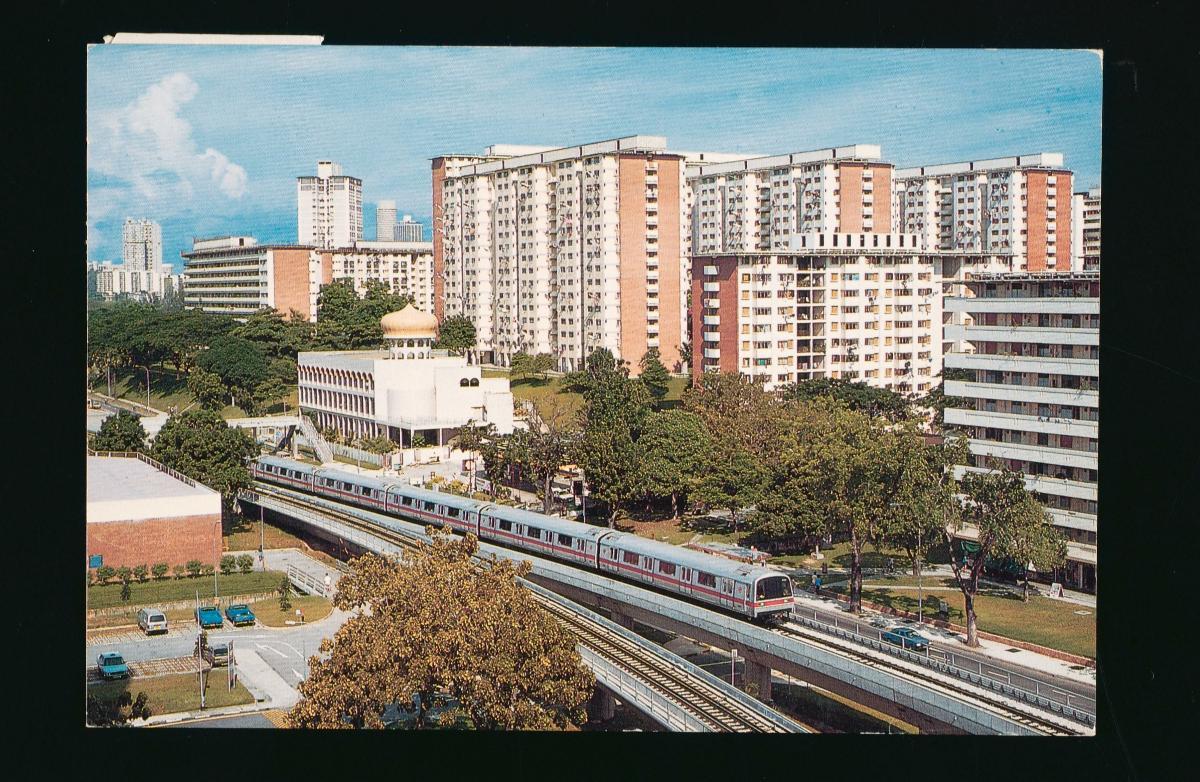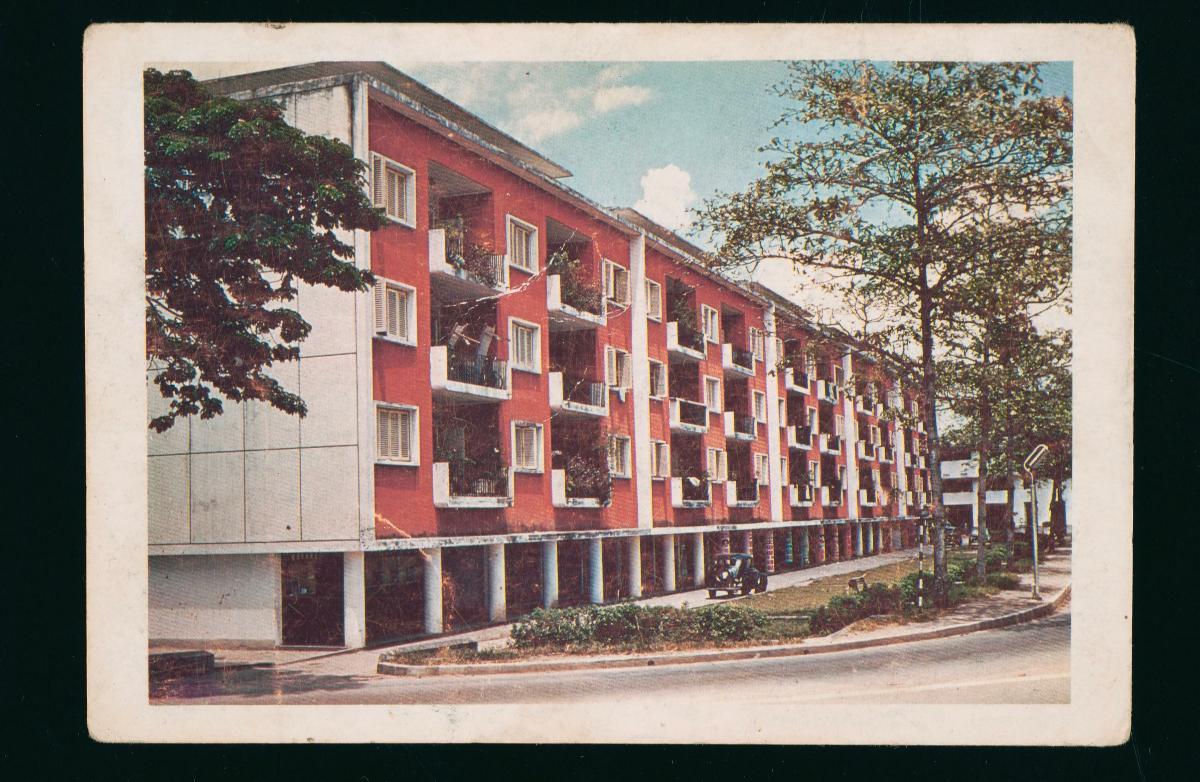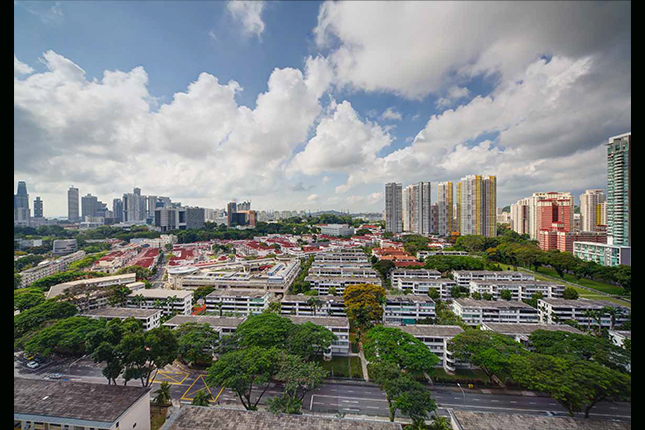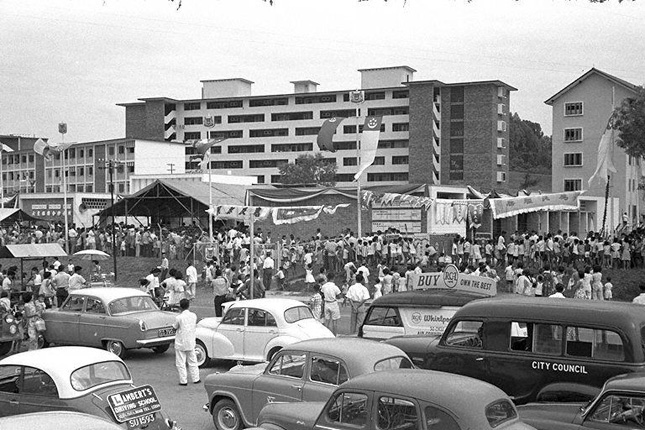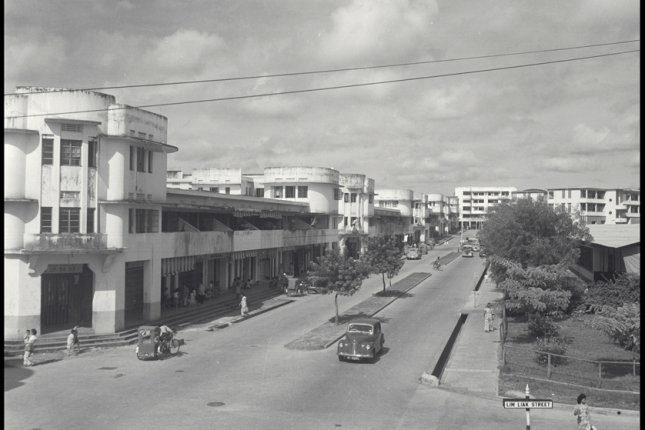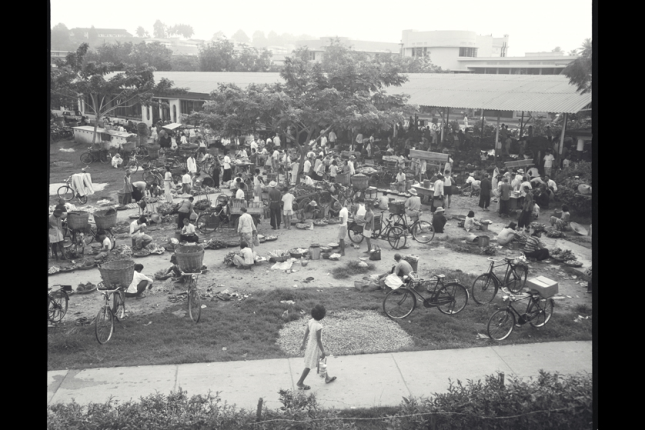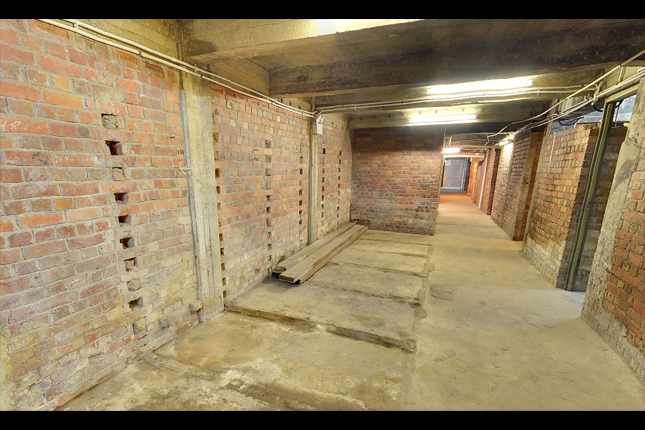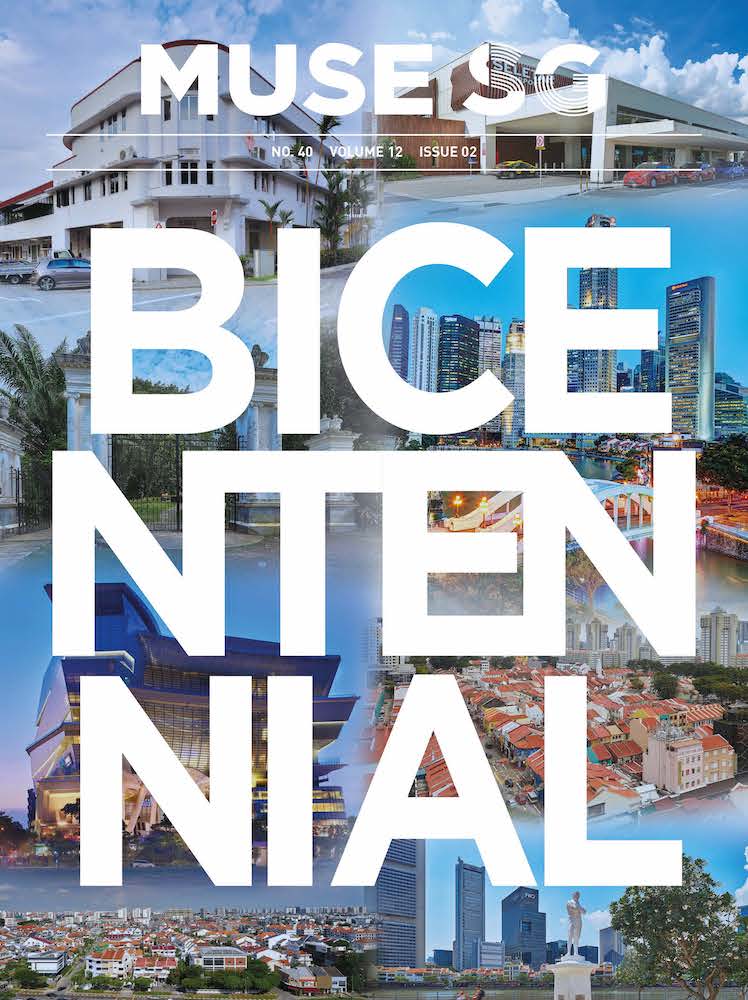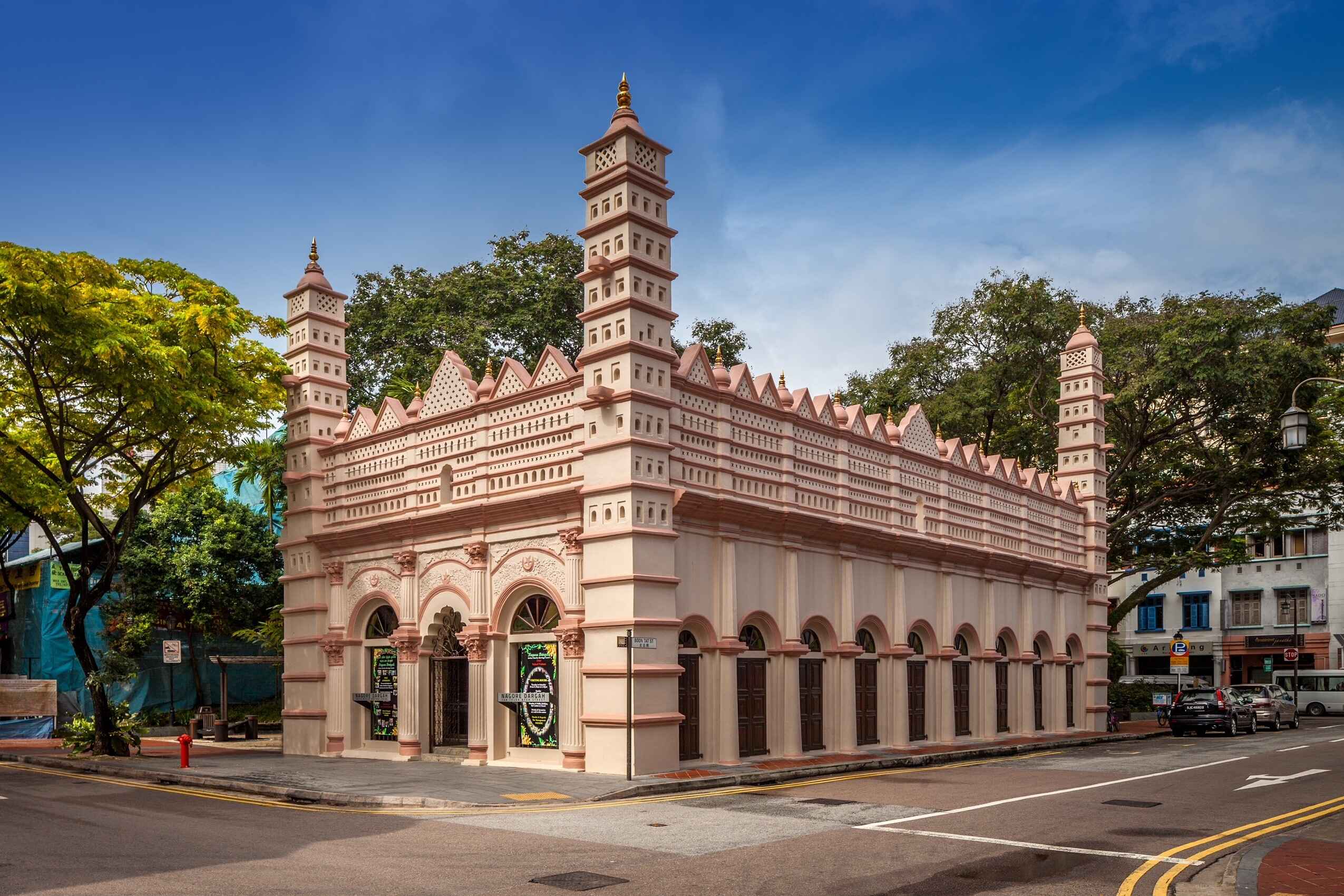 Flats built by the Singapore Improvement Trust. (c1960s–1980s. Image from the National Museum of Singapore)
Flats built by the Singapore Improvement Trust. (c1960s–1980s. Image from the National Museum of Singapore)
From dank swamp to housing haven
The land around Tiong Bahru Road was hilly, swampy and filled with disused graveyards. It sprung to life when settlers, forming a village called Kampong Tiong Bahru, began moving in, precipitated by the construction of a hospital (the present-day Singapore General Hospital) in nearby Outram in 1882.3
By the 1920s, the disorderly nature of the village and its unsanitary, hazardous living conditions began alarming health officials and the press. An editorial in The Straits Times dated 26 June 1930 went so far as to describe it as an “evil-smelling swamp”.4
“…the land was practically all evil-smelling swamp, several feet below sea-level, with a dirty-looking creek running through it to the Singapore River. There were three fairly large hills on the far side from the main roads, and on these were numerous hovels, filthy and insanitary, occupied by squatters of the pig-breeding and coolie types.”
- A scathing review of the Tiong Bahru area which appeared in The Straits Times on 26 June 1930.
In 1931, the Singapore Improvement Trust (SIT) decided that the time was ripe to transform the site into a more liveable area. It was also part of a larger push by the authorities to construct mass housing for Singapore’s burgeoning population. The city was, after all, reeling from the side effects of slumlike living conditions — disease was rife and mortality rates were high across the colony — factors that could repel businesses and traders.
The SIT thus set out to clear the slums, reclaim the swamp, and prepare the land for a developer to build homes.5 The Trust had even carved out roads named after popular philanthropists such as Khoo Tiong Poh, Koh Eng Hoon and Seah Eu Chin.6
 A report by the Singapore Improvement Trust. The British agency filled in swamps and levelled 72 acres of land in Tiong Bahru. The name Tiong Bahru is a combination of Hokkien and Malay words which mean new cemetery. (c. 1948. Image from the National Museum of Singapore)
A report by the Singapore Improvement Trust. The British agency filled in swamps and levelled 72 acres of land in Tiong Bahru. The name Tiong Bahru is a combination of Hokkien and Malay words which mean new cemetery. (c. 1948. Image from the National Museum of Singapore)
Unfortunately, few developers took bait, the economy having only just recovered from a recession.7The SIT thus had little choice but to construct the housing estate on its own.8
 Singapore Improvement Trust flats in Tiong Bahru. 138 SIT blocks still stand today.9 (c. 1953. Image from the National Museum of Singapore)
Singapore Improvement Trust flats in Tiong Bahru. 138 SIT blocks still stand today.9 (c. 1953. Image from the National Museum of Singapore)
More than 780 flats, inspired by modern European concepts of public housing, as well as British new towns like Stevenage, Harlow and Crawley, were completed between the years 1936 and 1941.10
 Block 55 at the junction of Tiong Bahru and Tiong Poh Roads was the first block to rise in the estate. 11 families moved in. (Image from the Singapore Design Council)
Block 55 at the junction of Tiong Bahru and Tiong Poh Roads was the first block to rise in the estate. 11 families moved in. (Image from the Singapore Design Council)
Unfortunately, this first wave of construction, where tenants were charged $25 a month, did little to resolve Singapore’s public housing scarcity since few from the working class could afford the rent.
 Block 78. (c1953. Image from the National Museum of Singapore)
Block 78. (c1953. Image from the National Museum of Singapore)
Blocks added after World War II, during a second wave of development, proved to be more popular. These units were spacious, and their environment pleasant and delightful thanks to the addition of footpaths and grass plots. By 1954, the SIT had built 1,258 flats to the northern side of Tiong Bahru. By the late 1950s, it was home to 17,000 residents including ladies of the night who worked at cabarets nearby, as well as the mistresses of Chinese businessmen.
Stunning streetscapes
The estate of Tiong Bahru is a head-turner, home to an enchanting mix of low-rise buildings with distinctive street corners and eye-catching art deco motifs.11
Stunning streetscapes
Its modified Streamline Moderne pre-war buildings were designed by architect Alfred G. Church. Their clean, curved lines reminded locals of Kallang Airport’s Art Deco control tower, which gave rise to the nickname “aeroplane towers”.
Tiong Bahru’s post-war structures were built in the International Style. Thoughtfully placed portholes and curved staircases help reduce the blocks’ severe appearance.12
In 2003, the Urban Redevelopment Authority decided to conserve 20 blocks. The estate’s people-first design — it being punctuated with generous pockets of open green space, five-foot ways as well as ground floor amenities to encourage neighbourly interactions — was key to this decision.13
Design accents such as fair-faced brickwork highlighting certain balconies; winding rear staircases; and green glazed glass in window and door frames imported from England to keep out the glare of the tropics, helped further seal the deal.14
In the 2010s, the estate underwent gentrification which led to a surge in interest from a new generation of Singaporeans with spending power. In August 2020, one of its units fetched more than $1 million in the resale market.16
 Each building in Tiong Bahru is a feast for the senses. Pictured here is an early SIT flat based on the Streamline Moderne style. (c1950s. Image from the National Museum of Singapore)
Each building in Tiong Bahru is a feast for the senses. Pictured here is an early SIT flat based on the Streamline Moderne style. (c1950s. Image from the National Museum of Singapore)
 An early street sign of Tiong Bahru Road from the early-mid 20th century. (Image from the National Museum of Singapore)
An early street sign of Tiong Bahru Road from the early-mid 20th century. (Image from the National Museum of Singapore)












