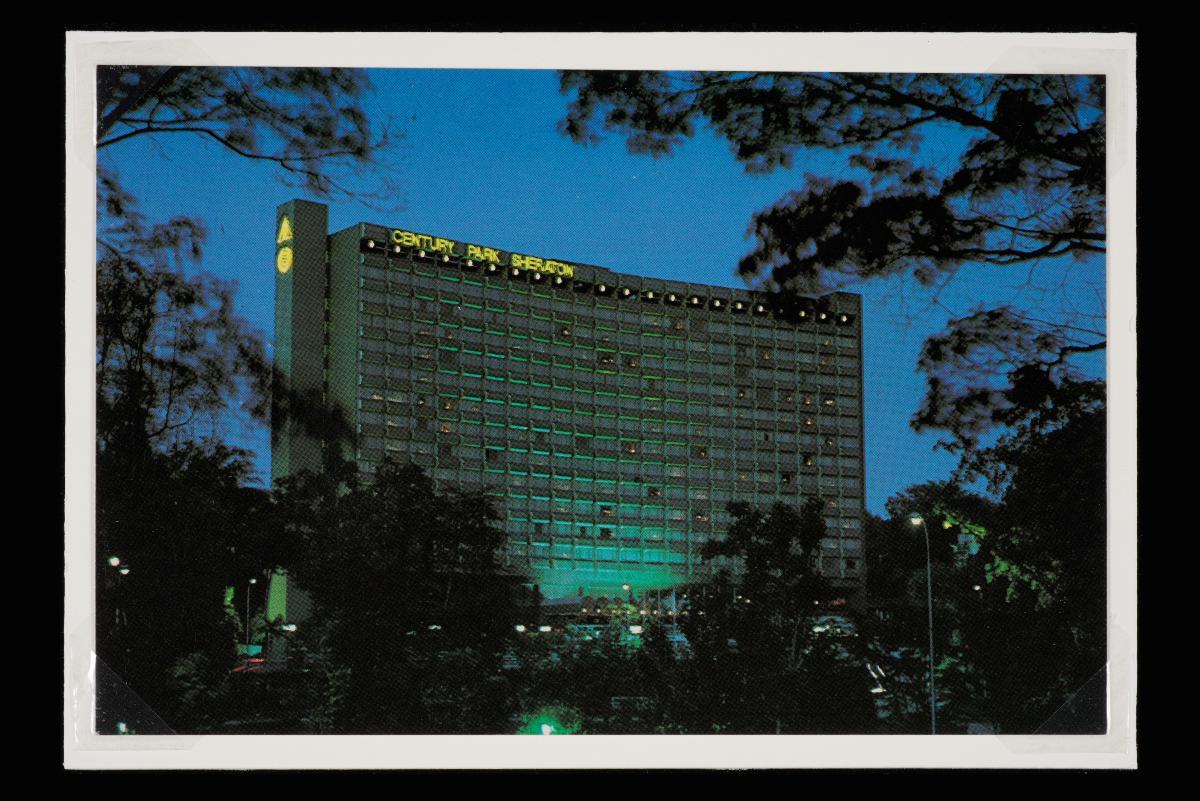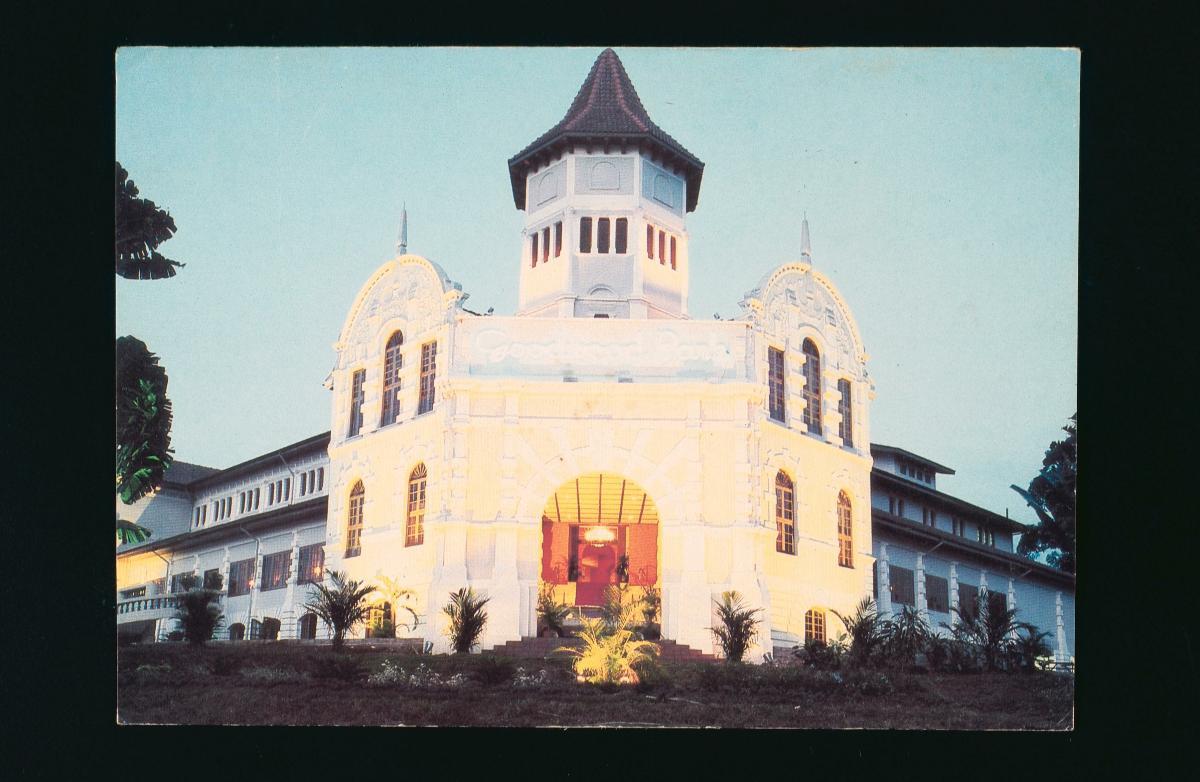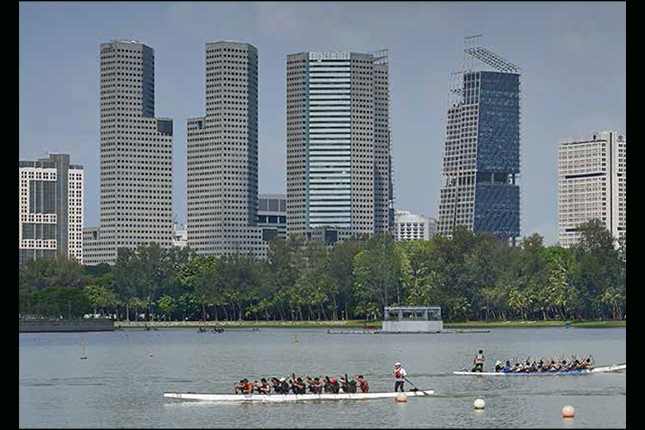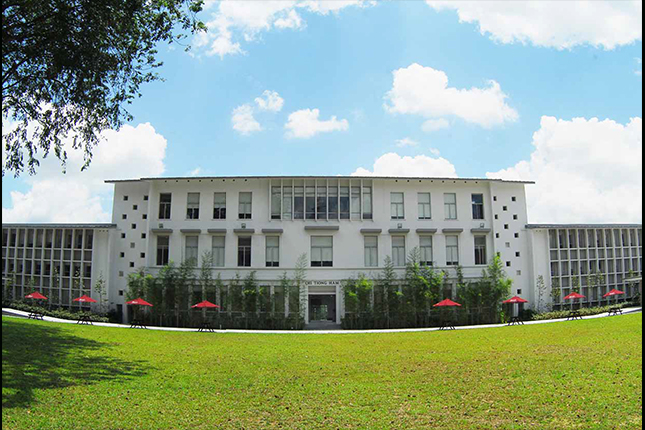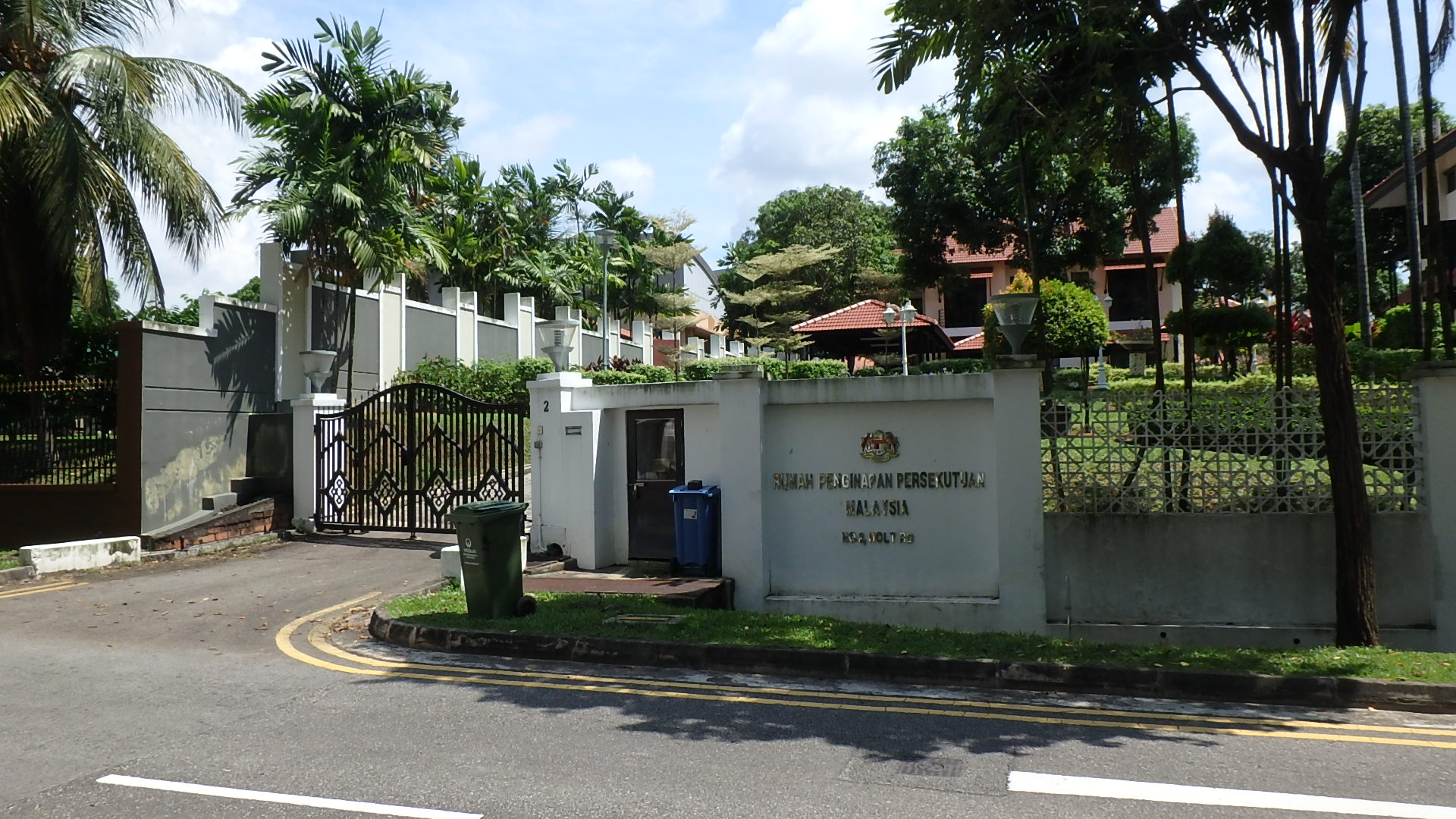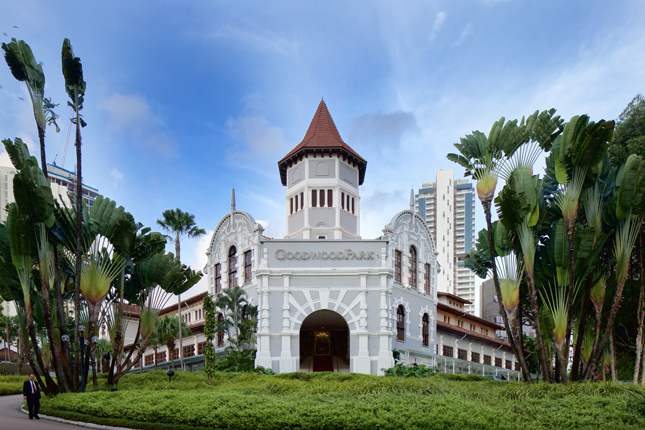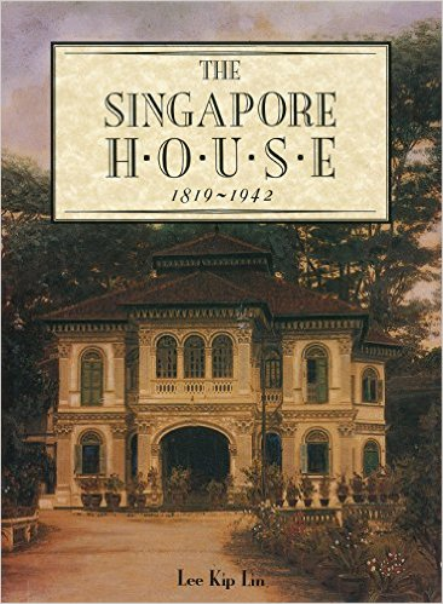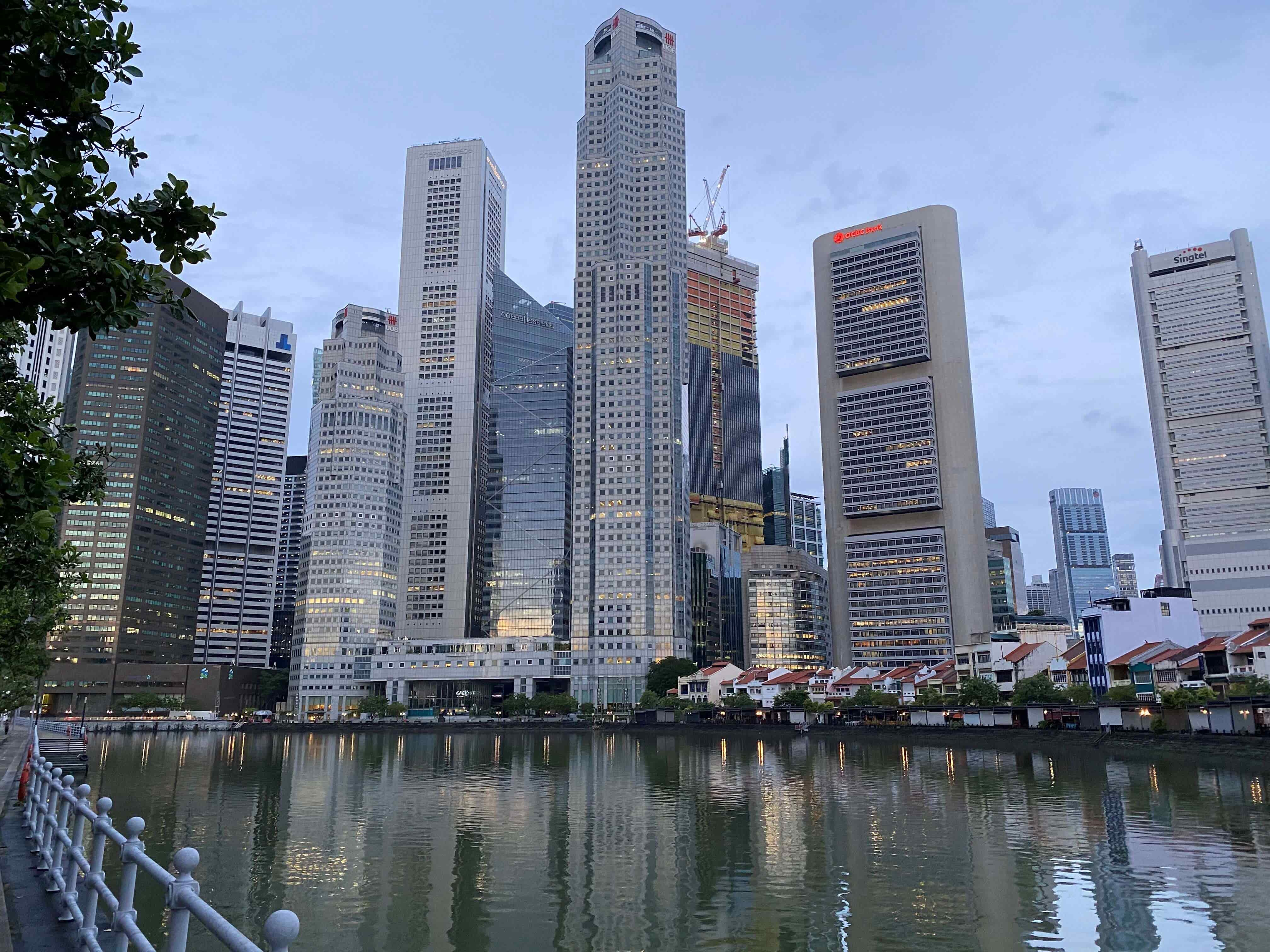Text by Tan Shin Bin
Images by eco-id architects
Be Muse Volume 7 Issue 3 - Jul to Sep 2014
1923 was a significant year for Singapore. It was the year the Singapore-Johor Causeway was completed, the year broadcasting started in the Republic, and the year the country's first Prime Minister Lee Kuan Yew was born.
It was also the year No. 5 Chatsworth Park was built, alongside many other buildings, during a construction boom that followed the end of World War I. This elegant two-storey Art Deco bungalow in the Tanglin area was designed by Frank Brewer, an English architect whose works have significantly shaped Singapore's built landscape.

Although Brewer hailed from the cooler climes of England, he demonstrated a sympathetic appreciation of the challenges of hot and humid tropical living. No. 5 Chatsworth Park incorporated large overhanging roof caves, oriole casement windows, and timber louvres - thoughtful elements that helped to maximize natural ventilation and were critical in providing much-needed thermal respite in the absence of modern-day air-conditioning.
Brewer also incorporated many of is signature touches into the property's design, such as exposed brick pillars, flared eaves and buttressed walls, as well as popular features of the Art Deco style prevalent in the 1920s and 1930s. These include rough-cast plaster rendering, unglazed natural clay roof tiles, grid ceilings and latticed transom with glazed panels.
Surrounded by lush tropical greenery, the bungalow, like others in its vicinity, provided a comfortable home away from home for top Straits officials based in colonial Singapore.
Timeless Desigh
Many decades on, much has changed. The British colonists, as well as Brewer himself, have long left Singapore. No longer a backwater colonial outpost, Singapore itself has transformed into a gleaming, efficient, modern city-state.
While No. 5 Chatsworth Park still stands at its original location, it too has undergone considerable adjustments. The biggest of these - literally - is the addition of a new extension three times the size of the original house in order for the property to accommodate a multigenerational family.
But in a tribute to Brewer's timeless design, many of the early features of the bungalow have been preserved. The project's architects, Eco-id Architects, took special care to retain and restore distinctive features including the casement windows, the lattice and louvred timber windows, the overhanging eaves and clay roof tiles. They also cleverly reused bricks that were recovered from a former outhouse - which was demolished to make way for the new wing - to patch up parts of the crumbling brick pillars.
Within the bungalow, the architects repositioned the timber staircase in order to accentuate the soaring, double-volume space at the entrance foyer. The new staircase was designed with simple, clean lines that fit seamlessly with the rest of the Art Deco elements in the bungalow.

In creating the new extension, the architects also wanted to ensure that the original bungalow remained the star of the show and that the extension, though larger, would complement the principal building without overshadowing it. To achieve this, the architects decided to keep the new building light, modern and discreet - a refreshing contra to the robust, masculine quality of the bungalow. With its neutral grey façade and steel finishes, the new wing provides a quiet counterpoint to the bungalow's resplendent solid wood doors and warm brick.
The architects also borrowed detailing such as the overhanging roof eaves and horizontal louvred timber windows from the original bungalow, and incorporated these into the new wing. Doing so ensured that the old and new parts are knit together by a coherent design language.

A linkway provides a physical connection between the two parts of the development, allowing seamless passage from the old building to the new. The sense of singularity is enhanced by the meandering green landscape that wraps around both buildings, lending a charming "home on a hillock" feel to the whole property.

Introducing Frank Brewer
Frank Wilhim Brewer was an English architect who worked in Singapore between 1921 to 1939. From 1922 to 1932, Brewer practiced at Singapore's oldest architectural firm, Swan & Maclaren. During his time in the Lion City, Brewer designed many iconic buildings that have since become major historical landmarks. These include the Flagstaff House at 17 Kheam Hock Road, which is today known as the Command House. The Flagstaff House was the official residence of the British General Officer Commanding of Malaya and other military officials, and functioned as the Combined Operations Headquarters of the British Army and Air Force during World War II. The building was gazette as a national monument in 2009.
Another architectural icon by Brewer is the 16-storey Cathay Building, once Singapore's tallest building. During World War II, the property was converted to a Red Cross Casualty Station, and was later used to house various Japanese military departments. After the war, it served as the headquarters for Admiral Lord Mountbatten. Today, the art-deco style façade of the building has been gazette for preservation while the rest of the building has been redeveloped.
About Chatsworth Park and Tanglin
Chatsworth Park is a conservation area, as well as a Good Class Bungalow Area, that consists of 27 conserved bungalows. While these houses were built in the 1920s and 1930s after the end of World War I, many were designed in the "black and white" style that characterised prewar architecture. Others followed an Art Deco style. Prominent British and American films like the Straits Trading Company, Cable & Wireless, and the Fire one Rubber Company owned many of these houses in the Chatsworth Park and used them to house their expatriate staff.
Chatsworth Park forms part of the greater Tanglin area, known today for its luxurious residences and five-star hotels, as well as the embassies, consulates and High Commissions of various countries. From the 17th century to the 19th century, Tanglin was full of large gambier, nutmeg and pepper plantations. It was popular among Europeans and Teochews, who established residences and plantations there.
The name Tanglin comes from the Chinese dialect word Tang Leng, which means "east hill peaks". This name alludes to the area's location east of Singapore's Chinatown, as well as its hilly nature. Within Tanglin, roads like Ardmore, Dalvey and Chatsworth were named after estates of their early European owners, and still conjure up images today of verdant English countryside.
Art Deco: A Movement of Change and Modernity
The Art Deco phase took off after World War I, together with the Jazz Age. It marked an era of change, hope and energy, as people clamoured for new art and new ideas for the devastating war. The Art Deco movement, which influenced architecture, interior design, fashion and jewellery, responded to this thirst by creating a streamlined and modern yet luxurious approach to design.
Famous Art Deco buildings around the world include New York City's Empire State Building and the Chrysler Building. These are characterised by clean lines and futuristic forms, bring to mind modern inventions such as planes, ships and cars, as well as geometric design flourishes like stepped ziggurats, chevrons and sunburst motifs.
In Singapore, notable Art Deco buildings include Clifford Pier, Capitol Theatre, Cathay Theatre and old SIT flats in Tiong Bahru.
ACCOLADES
The respectful and sensitive treatment of the original colonial bungalow has been recognised by Singapore's architectural community. In 2013, the building was awarded the Urban Redevelopment Authority's Architectural Heritage Award, which honours owners, architects, engineers and contractors who took special care to restore buildings for modern use.
When presenting the award, the jury praised the team for giving the property "a new lease of life with a substantial new wing that is impressive, yet plays up the grandeur of the original".
Indeed, while No. 5 Chatsworth Park today has changed significantly from its colonial self, its visitors are still treated to a rich slice of Singapore history whenever they step through the building's grand brick entrance.
Tan Shin Bin is Writer, BeMuse





