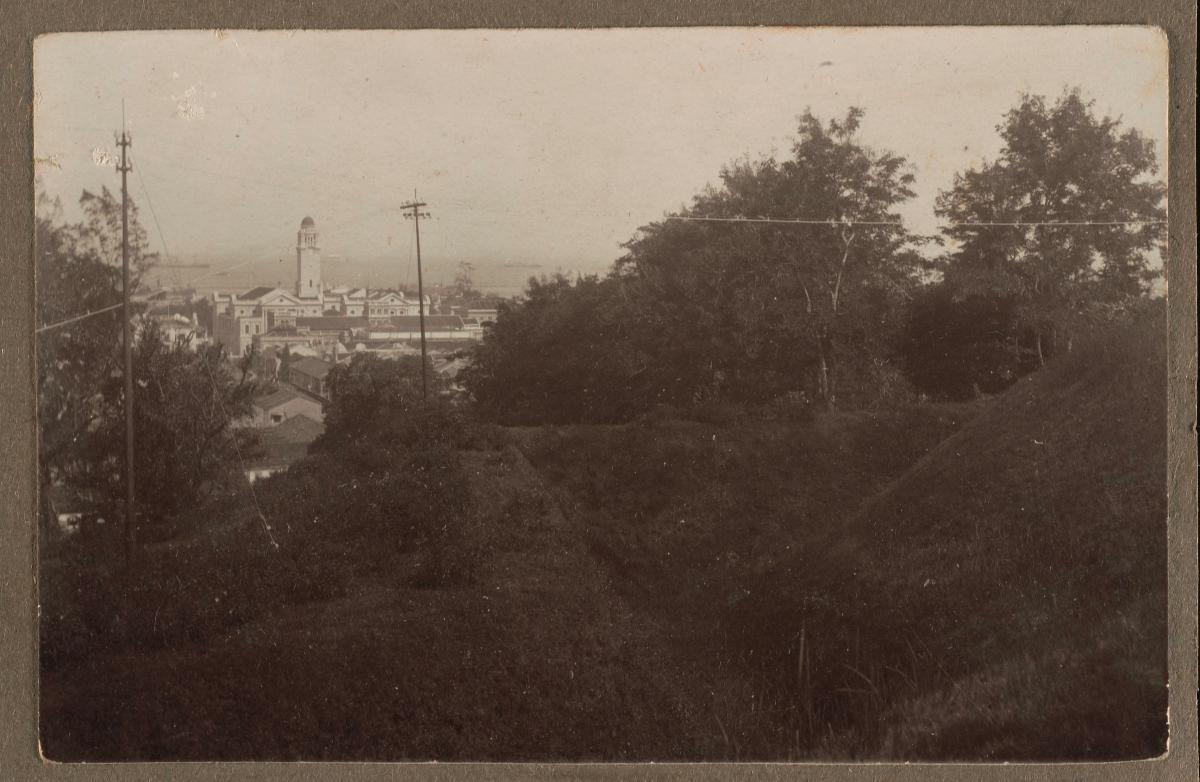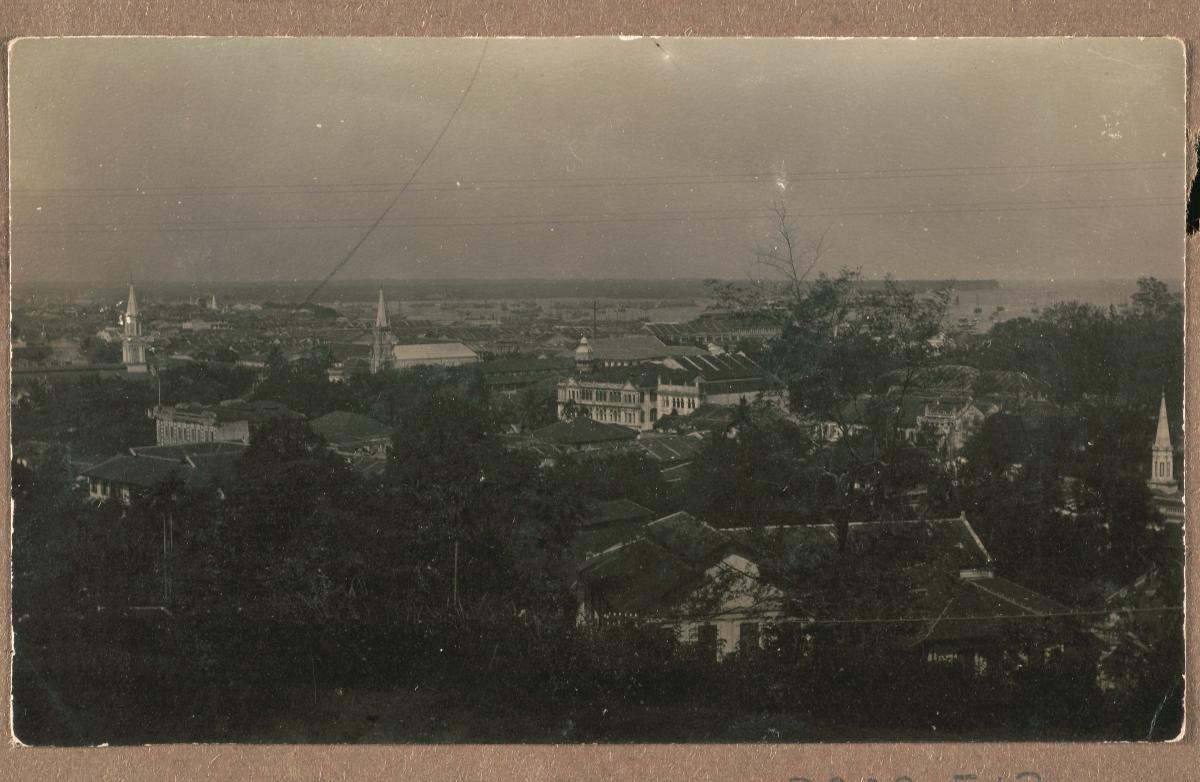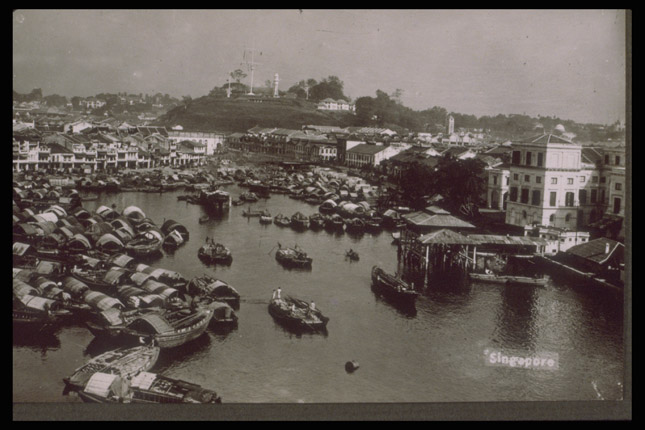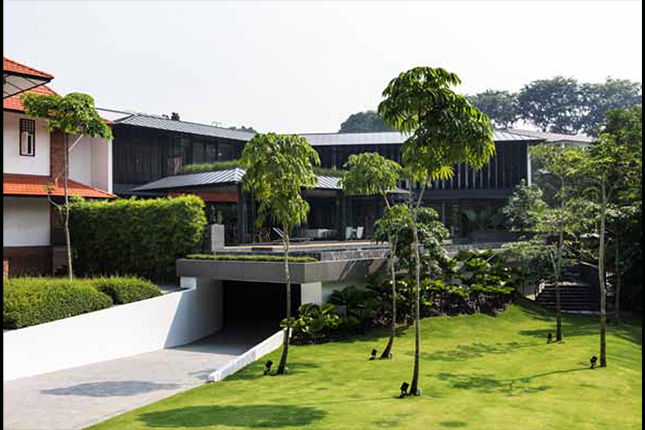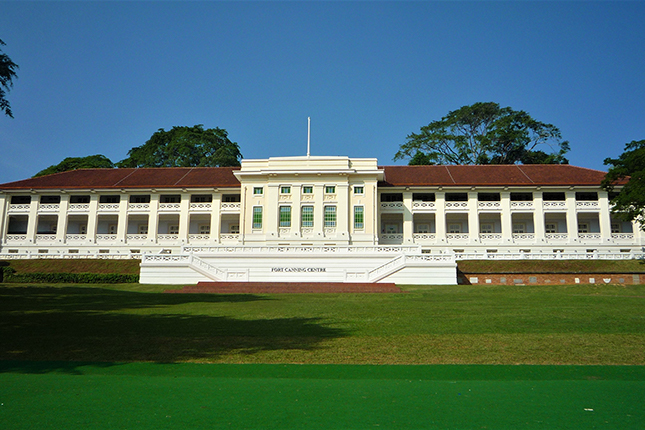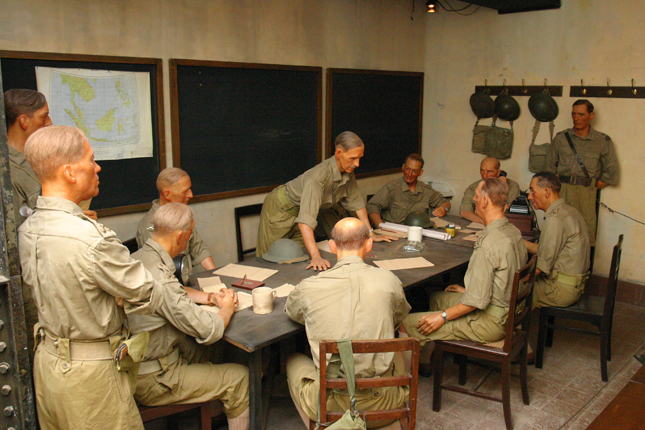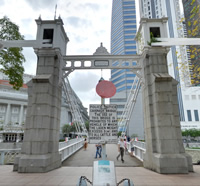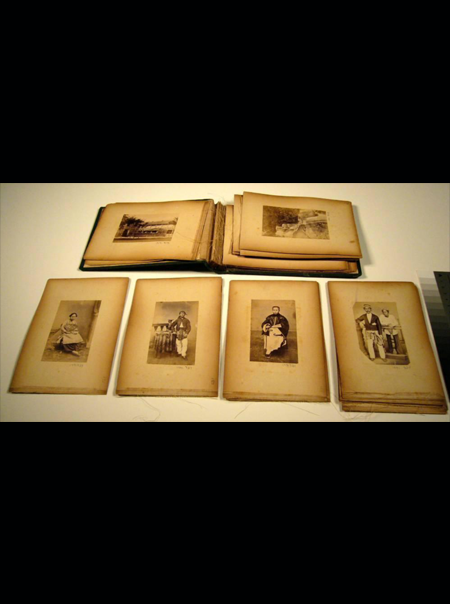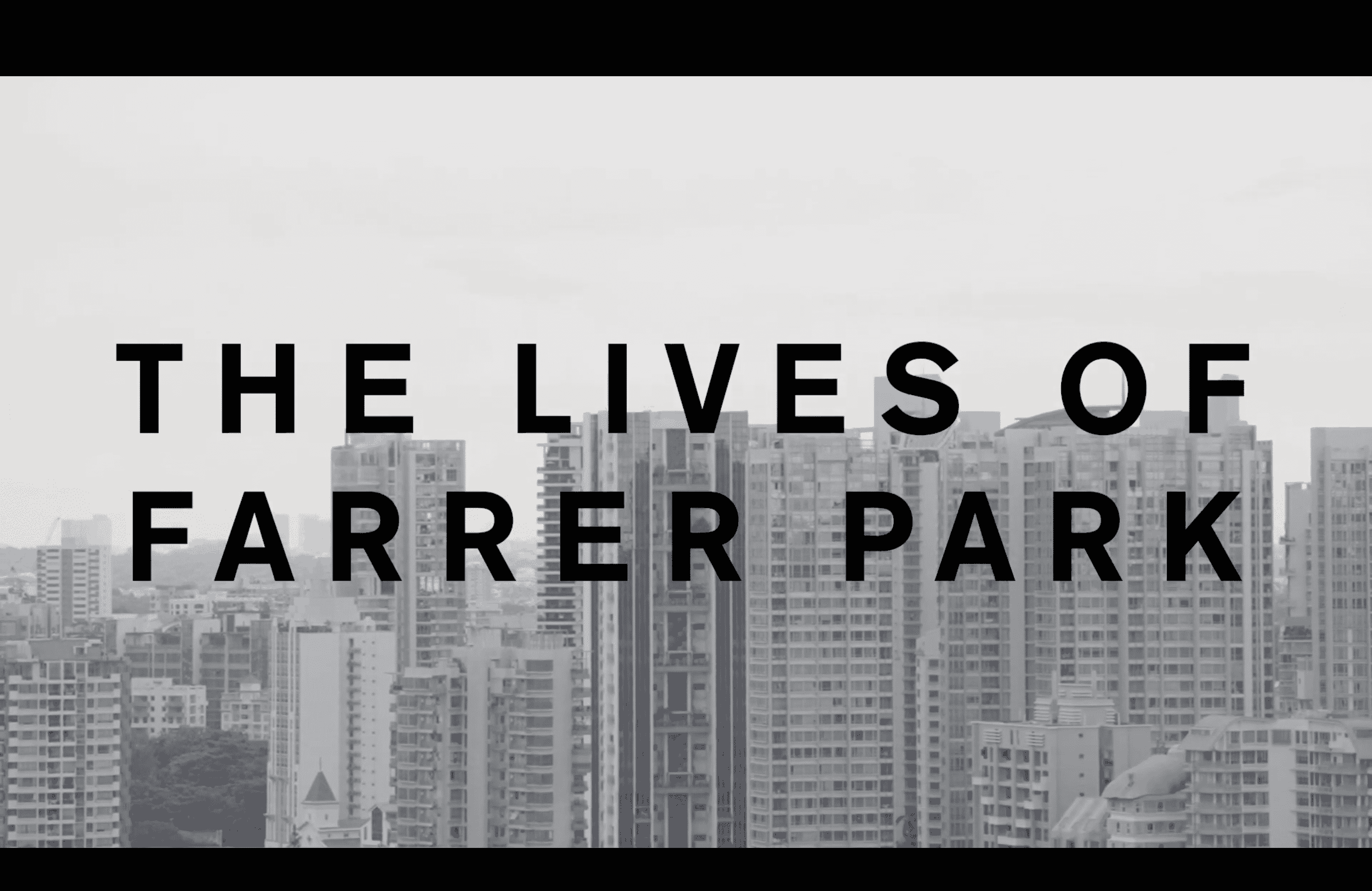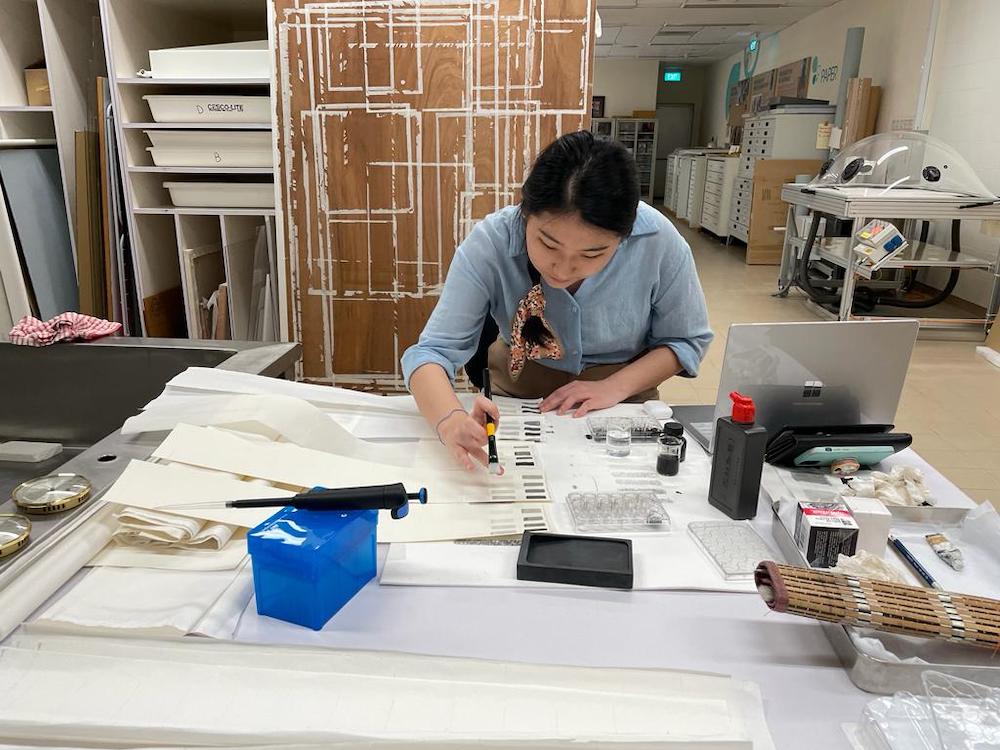Built at a cost of $650,000 in the late 1920s, the administration building at 11 Canning Walk was part of a military complex at Fort Canning which served as the headquarters for the British Far East Command.
The headquarters consisted of an administration building, barracks and quarters for married soldiers and warrant officers. It was built in part due to the need for a new location to construct a service reservoir and to replace run-down offices and quarters for the British Far East Command.
Architectural style and influence
As the administration building was to be built on the north side of the hill on a ravine, construction was difficult. Reinforced concrete foundations had to be filled to a depth of 25-feet and left for nine months before actual construction commenced.
Designed in the Neo-classical architectural style by the Municipal Architects Department, the building was constructed to be both functional and economical. It was built with reinforced concrete on Fort Canning so that the commanders could have an unrestricted view of the town and the harbour.
The 300-feet long building featured a 10-feet tall verandah and high ceilings to ensure plenty of ventilation. The building also saw large roof overhangs for shelter from sun and rain.
On the ground floor, there were garage spaces and storerooms. On the second and third floors, a double staircase 24-feet in width led to various military offices, arranged in a manner where the officers and their subordinates’ offices were located next to each another.
The office of the General Officer Commanding for Malaya on the third floor was adjoined to a technical library and a drawing office. Lieutenant-General Arthur Percival, who served as the General Officer Commanding for the British Far East (Malaya) between April 1941 and February 1942 had an office here.
From administration building to training institute
For a short period between 1942 to 1945 during the Japanese Occupation, the Japanese Military occupied the building. After World War II, the military complex reverted to be an administration building for the British from 1945 to 1963. It later became the headquarters for the Fourth Federal Infantry Brigade between 1963 and 1965.
The building was later officially opened on 13 February 1970 by then Prime Minister Lee Kuan Yew as the Singapore Command and Staff College (SCSC), a training institute for the Singapore Armed Forces to develop professional skills and innovation for its soldiers.
A military history branch was added in 1975 at SCSC to monitor all data-gathering and compile a comprehensive history of the Singapore Armed Forces, including minute details of a unit from its insignia to an account of its field activities. In 1976, SCSC relocated to Seletar and it remained unoccupied until 1995, when it housed Fort Canning country club, a space catered to members to pursue sports and leisure activities.
2000s and beyond
The 2000s saw further development of the site. In 2002, under the joint ownership between the families behind Eng Wah Organisation and The Legends Golf and Country Resort in Johor, The Legends Fort Canning leased the site for $85 million for 30 years from National Parks Board.
11 Canning Walk was then one of the 11 buildings located within the vicinity of Fort Canning Hill, that was given conservation status on 21 November 2005.
Later on, in 2011, a boutique hotel, Hotel Fort Canning, was opened. It was also in this year that the building received Urban Redevelopment Authority's (URA) Architectural Heritage Awards for successfully turning the former military command centre into a hotel.
This is a conserved building(s) by the Urban Redevelopment Authority (URA), please visit URA’s Conservation Portal for more details.
Buildings and sites featured on Roots.SG are part of our efforts to raise awareness of our heritage; a listing on Roots.SG does not imply any form of preservation or conservation status, unless it is mentioned in the article. The information in this article is valid as of January 2021 and is not intended to be an exhaustive history of the site/building.







