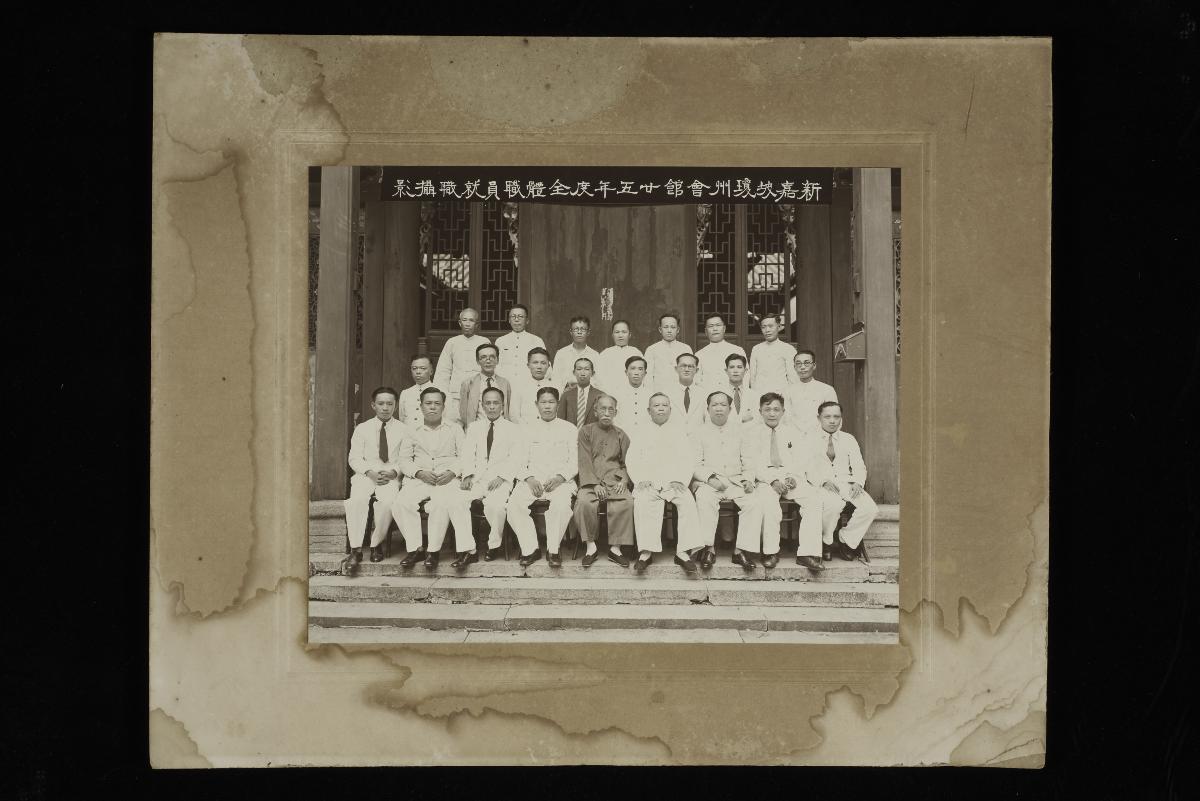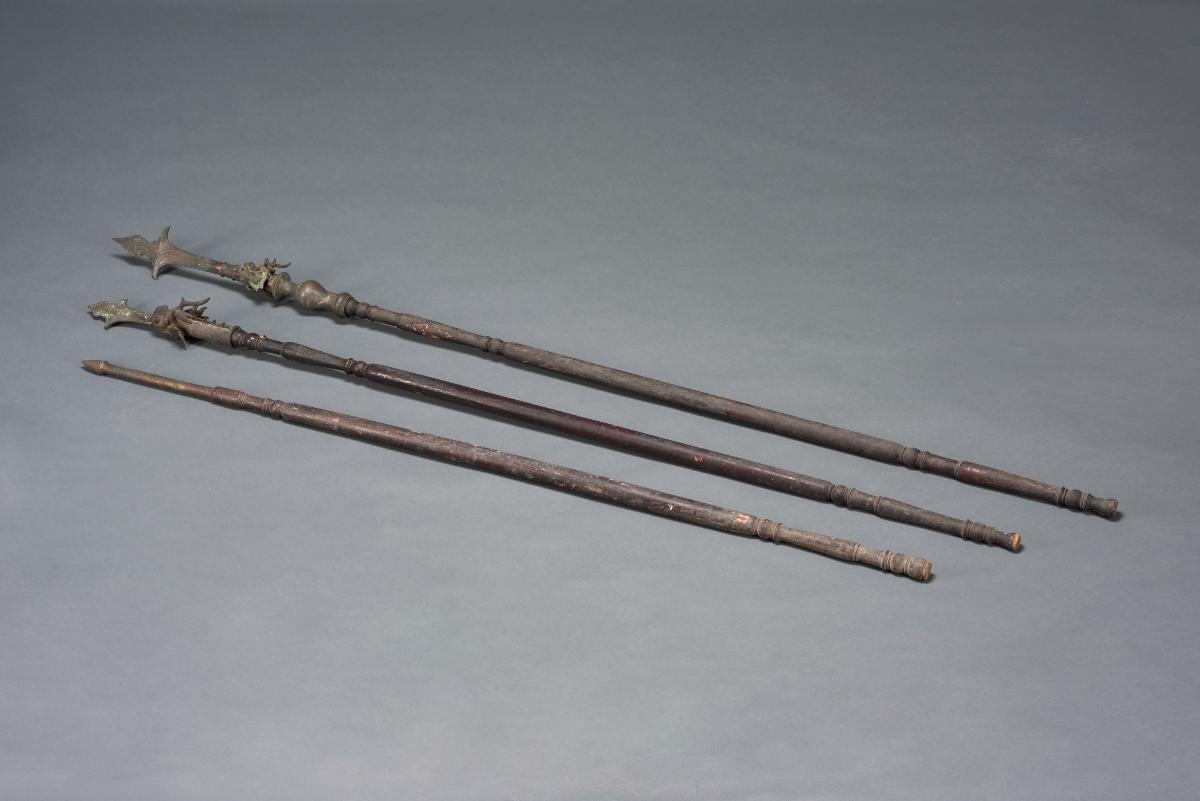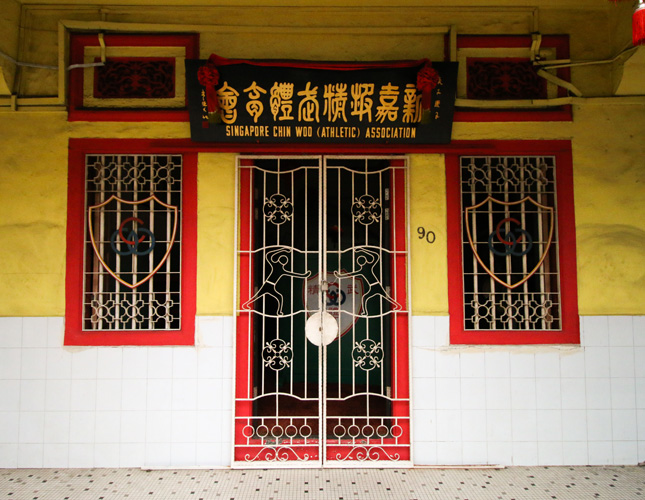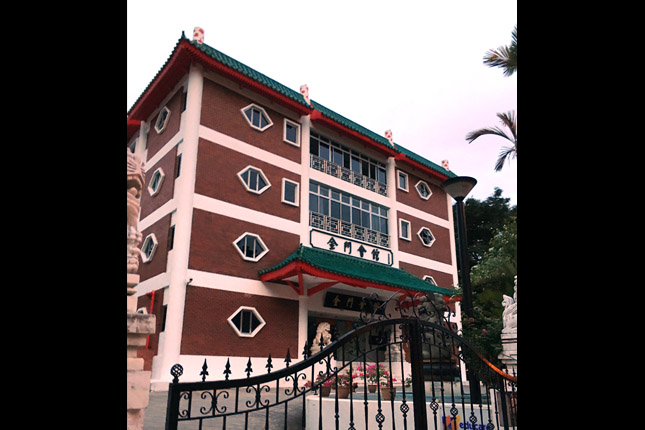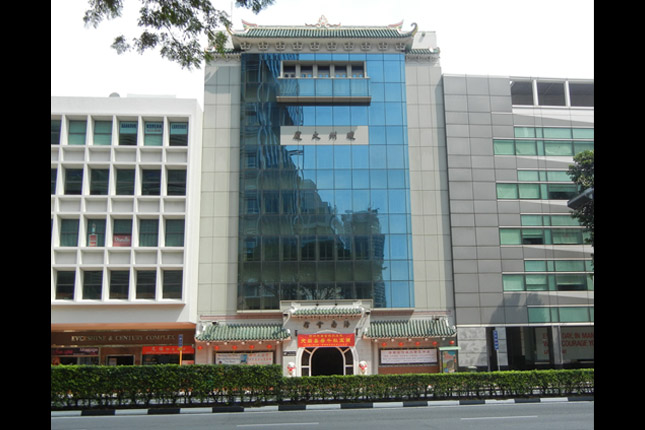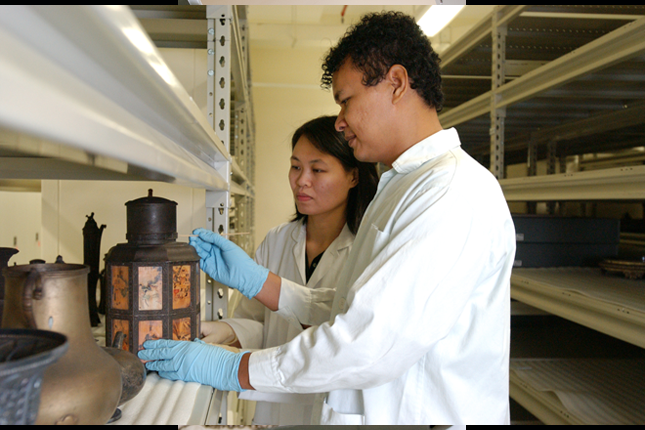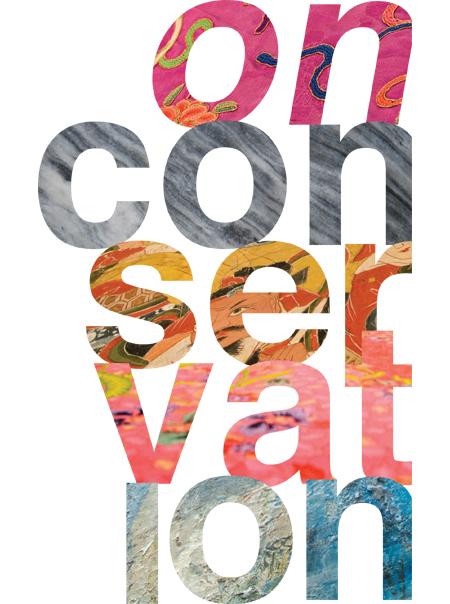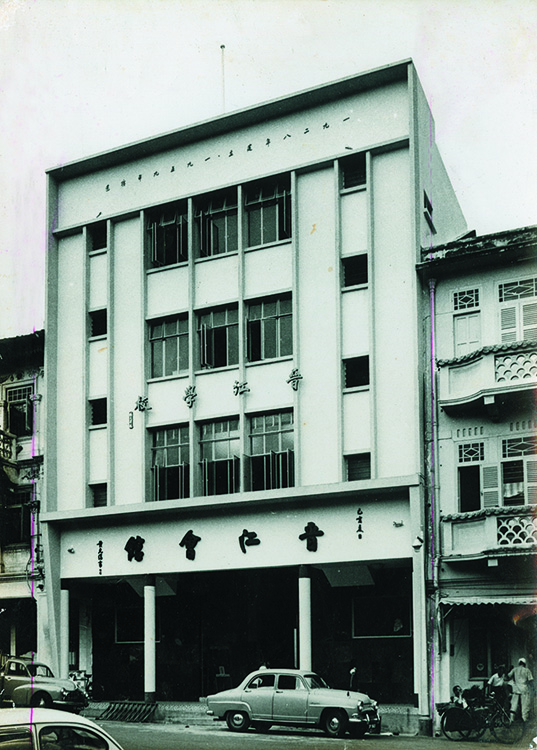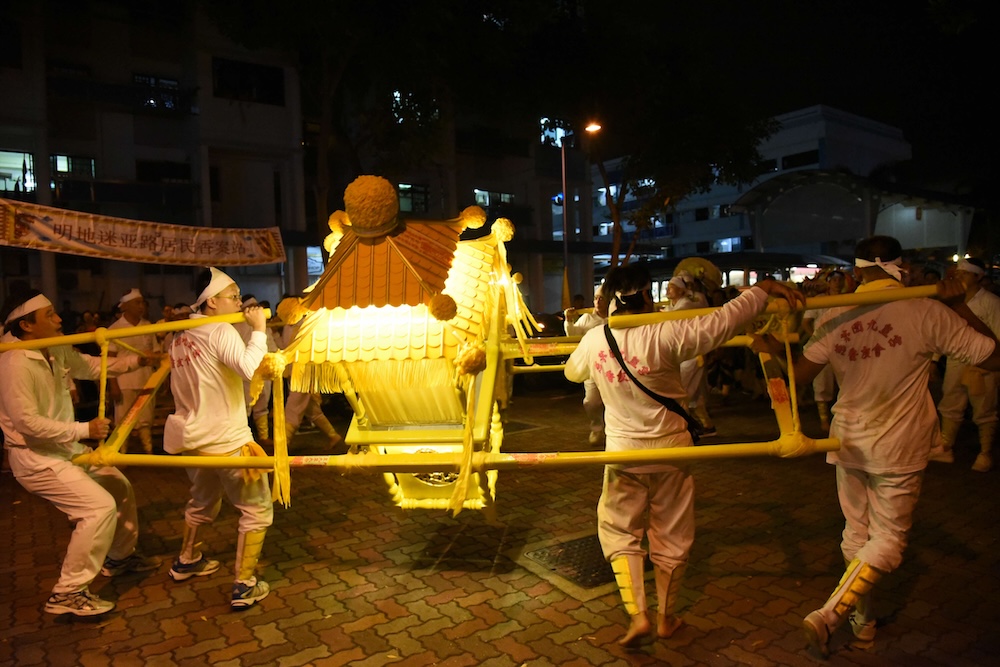The premise is home to one of Singapore’s oldest clan associations that serves the vital functions of promoting and safeguarding heritage, education, and outreach to the community beyond its clansmen.
Opened in 1924, it served as the new premises for the Kong Chow Wui Koon (KCWK) — an association established in 1840 by Xinhui clansmen from Guangdong’s Pearl River Delta. Previously, KCWK was housed at Upper Chin Chew Street.
The design by Westerhout & Oman is a three-storey semi-detached building with eclectic architectural features: modern for its time yet accentuated with traditional and classical ornaments.
Set upon a steel frame, its otherwise plain plaster façade is heavily ornamented with an eclectic mix of decorative symbols and Chinese characters. Additionally, it features a striking roof-level entablature, uniquely emblazoned for heraldic identity.
The internal spatial layout of this three-storey building is typical of traditional Chinese clan associations. On the ground floor is a main hall; on the second, a music hall dedicated to the clan’s Chinese opera and song troupe; a martial arts hall on the third floor and a temple and open area on the fourth level.
In 2013, it was converted into Singapore’s first living museum of a traditional Chinese clan association. Named the Kong Chow Cultural Centre, the museum displays non-intrusive exhibits that allow for the continued usage of its premises as a living space.
In all, the renovations amounted to $600,000 — inclusive of the installation of a lift to improve visitor accessibility within the building.
Some notable exhibits include a 1953 plaque presented by Queen Elizabeth II to the association, 50 story boards that depict the clan’s history, and its most famous artefact — a century-old broad sword.
This is a conserved building(s) by the Urban Redevelopment Authority (URA), please visit URA’s Conservation Portal for more details.
Buildings and sites featured on Roots.SG are part of our efforts to raise awareness of our heritage; a listing on Roots.SG does not imply any form of preservation or conservation status, unless it is mentioned in the article. The information in this article is valid as of December 2019 and is not intended to be an exhaustive history of the site/building.







