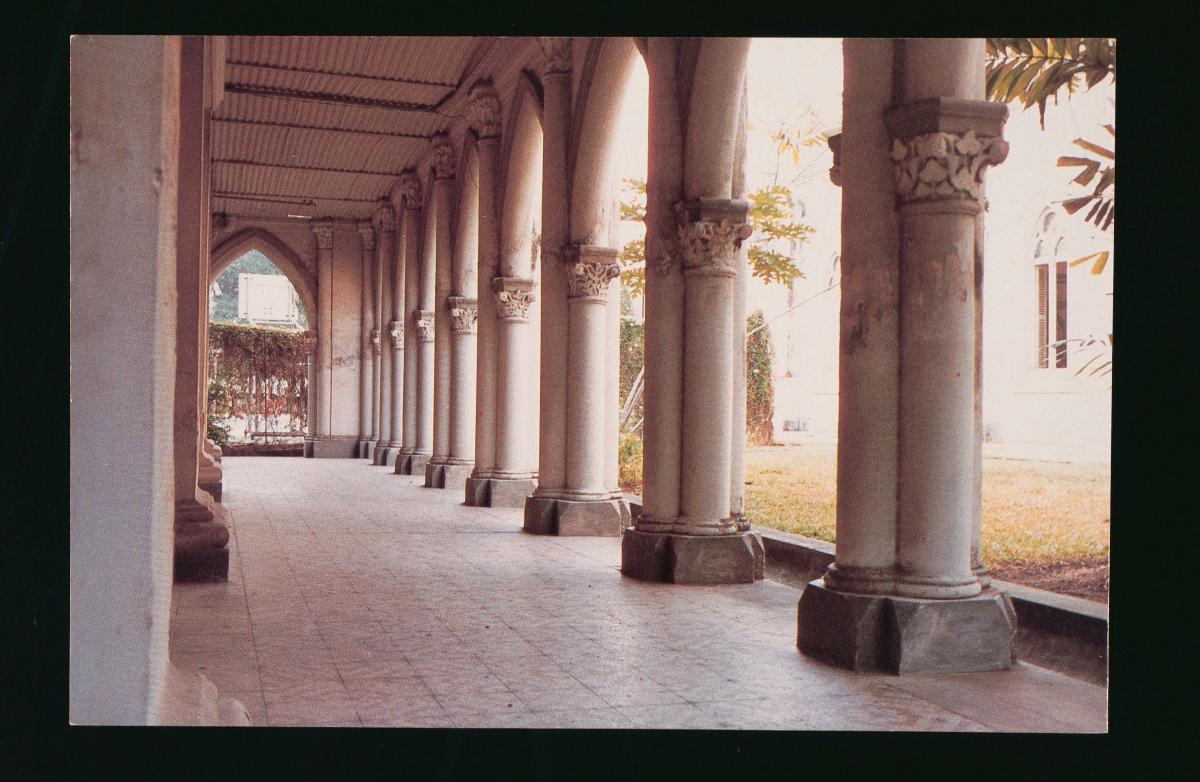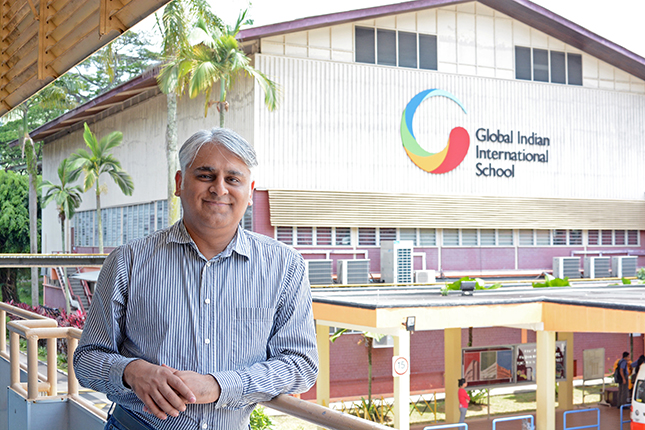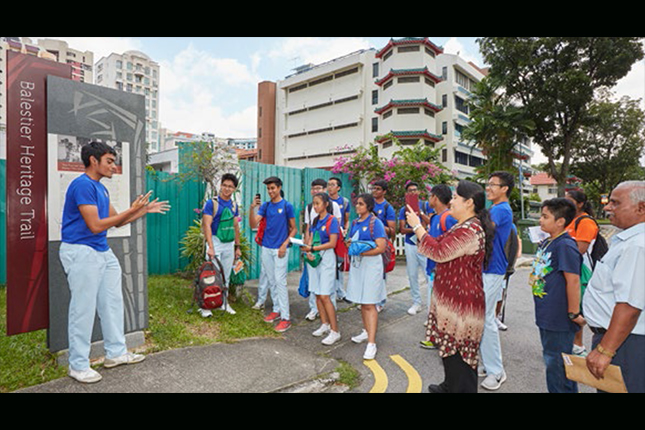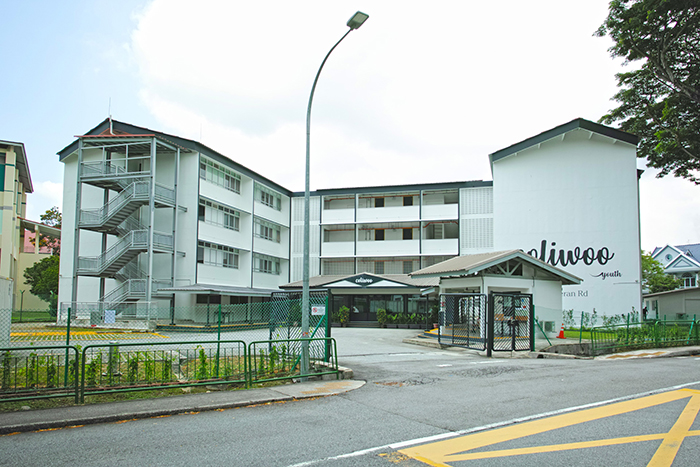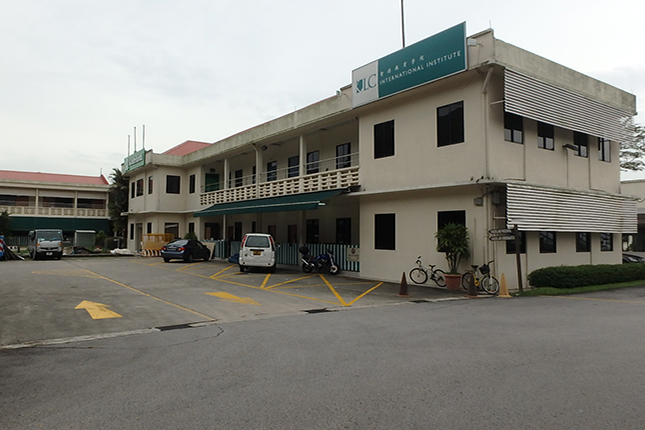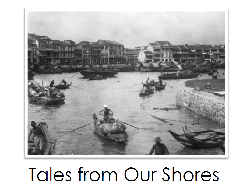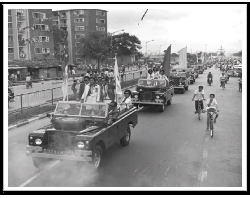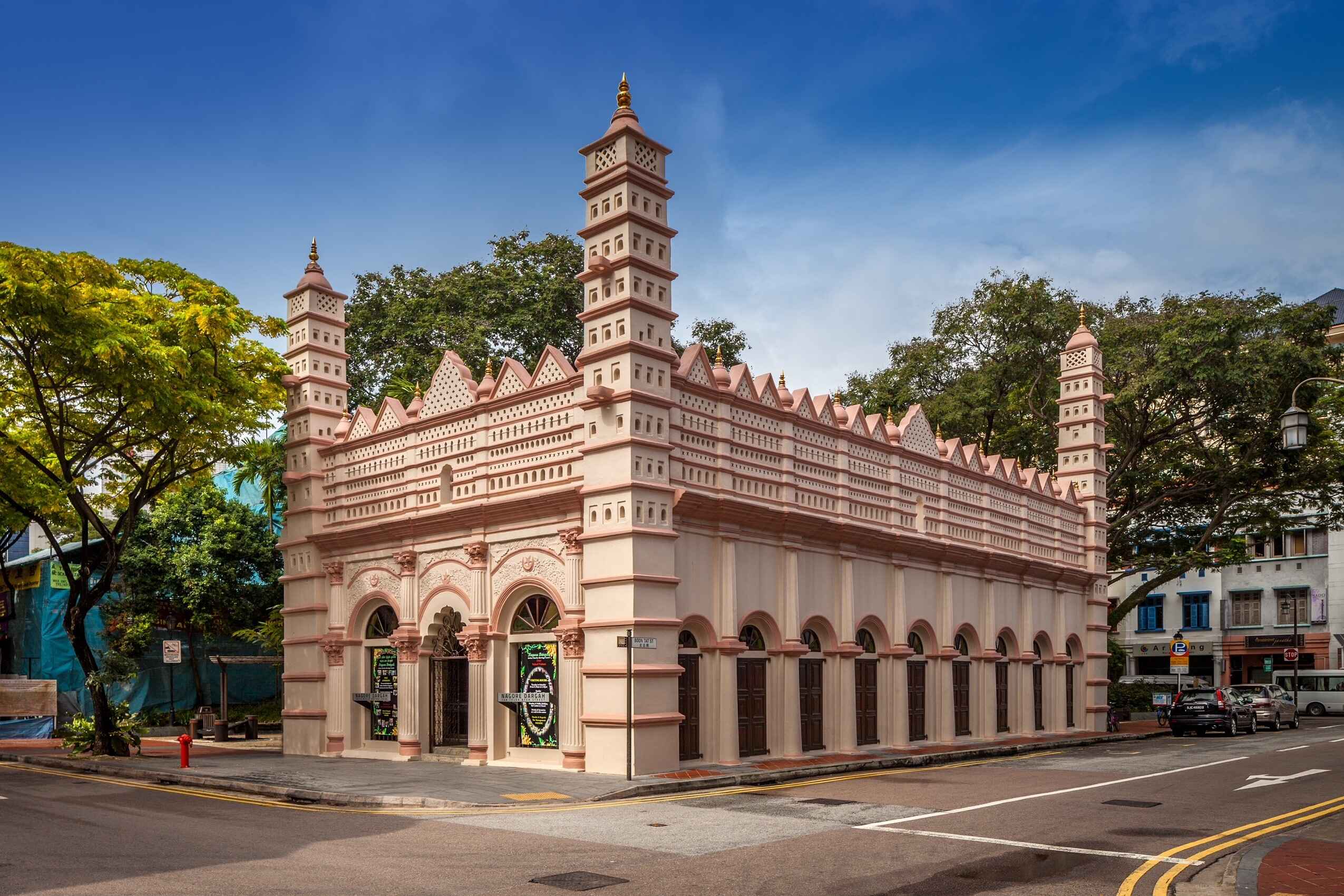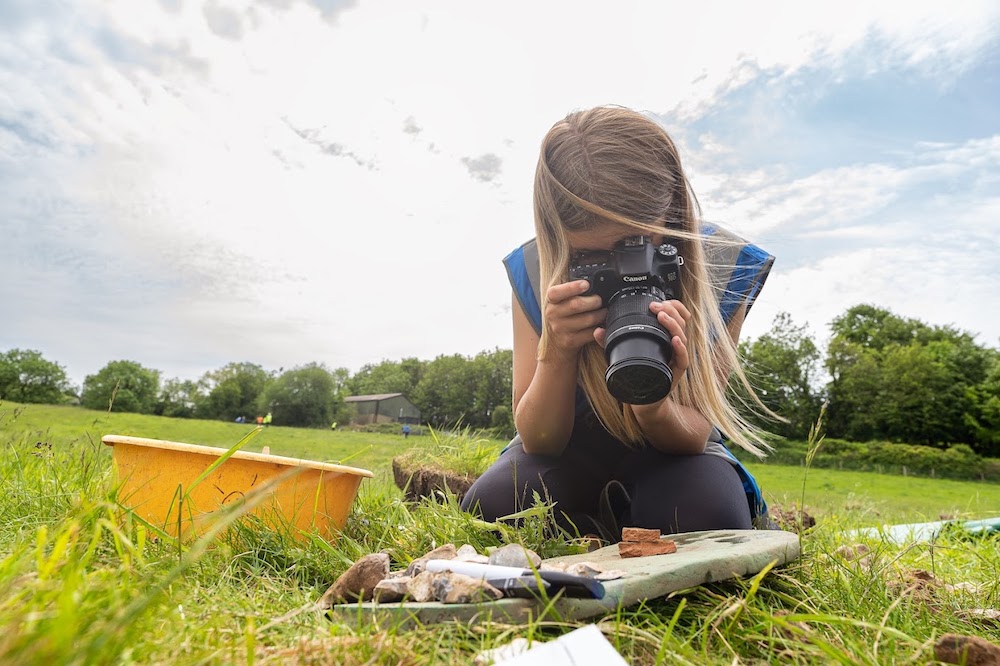Located a stone’s throw away from LASALLE College of the Arts, the building stands impassively at the intersection of Short and McNally – a vibrant and bustling area surrounded by a myriad of world-class educational institutions. It comprises two concrete buildings placed side by side and joined at their corners. From an aerial perspective, it resembles the s-block from a game of Tetris.
The building was originally constructed for use as the premises of Selegie Integrated Primary School, of which ‘integrated’ meant co-ed. The ten-storey structure once had the distinction of being the first high-rise school in Singapore. It was also markedly the tallest school in Southeast Asia – a title that it held from 1963 to 1971.
Given its towering proportions, the skyscraper school faced the unique challenge of transporting teachers and 1,500 students per session to and from each of its 38 classrooms. This was resolved with the addition of two large cargo lifts. Each had the capacity to ferry a class of 40 students, their teacher, as well as a liftman who had to be present to operate the lifts. These added to the costs of construction, which added up to a hefty $660,000.
Reportedly built by the Public Works Department (PWD), the school’s pragmatic box-like framework is characteristic of industrial modernism – a no-frills architecture style that mimicked machinery to appear more modern. The entire structure resembles a stack of plain rectangular boxes, one atop of the other.
After Selegie Integrated Primary School was merged with the Stamford Primary School in 1987, the premises were leased to the Nanyang Academy of Fine Arts (NAFA) as its Selegie Campus from 1990 to 1996. The buildings were subsequently acquired by the Centurion Corporation in 2015.
Buildings and sites featured on Roots.SG are part of our efforts to raise awareness of our heritage; a listing on Roots.SG does not imply any form of preservation or conservation status, unless it is mentioned in the article. The information in this article is valid as of September 2019 and is not intended to be an exhaustive history of the site/building.






