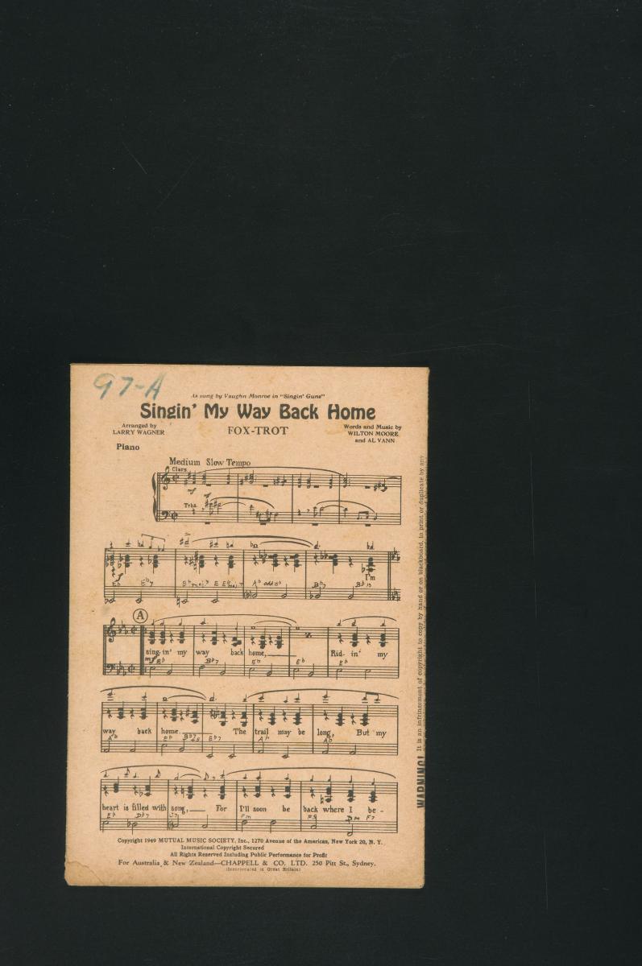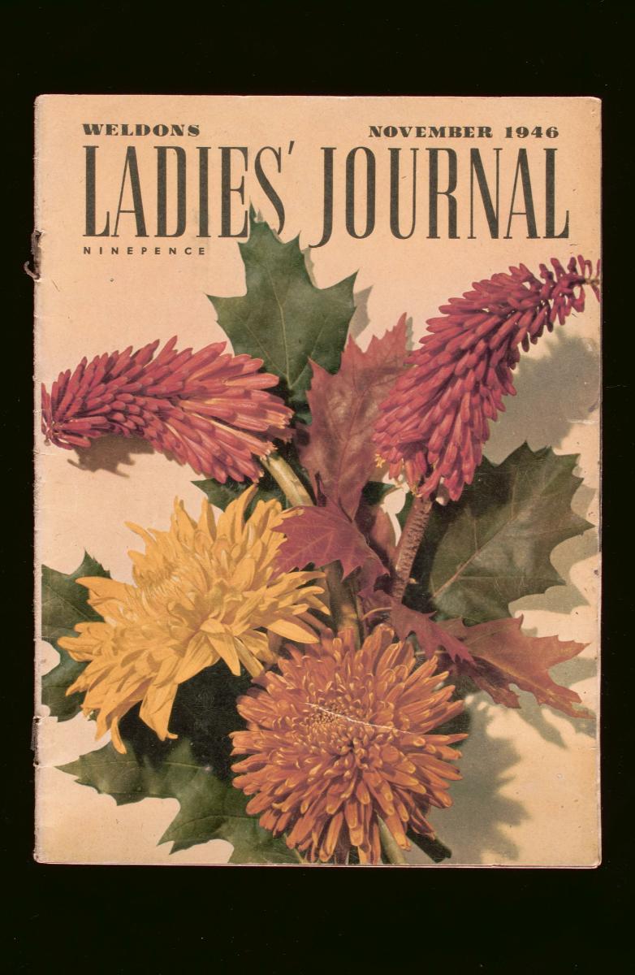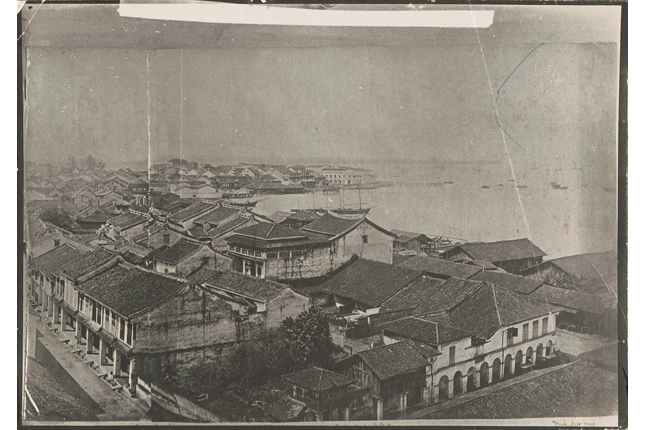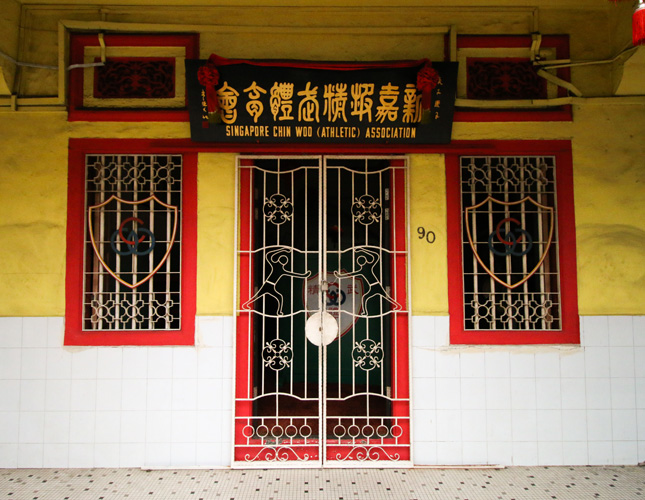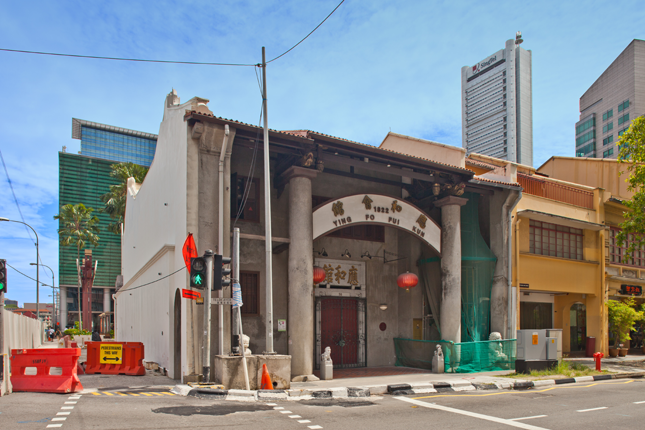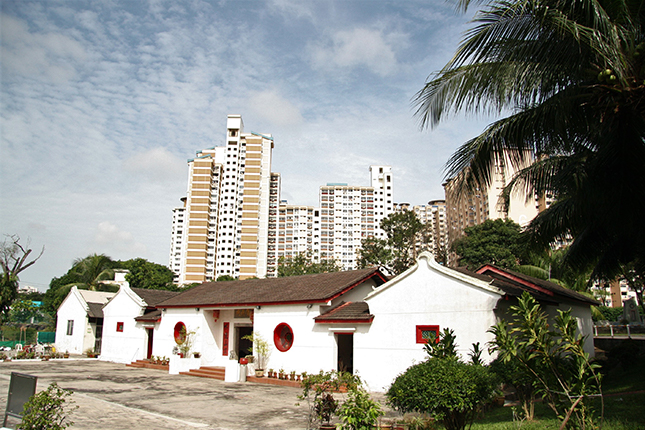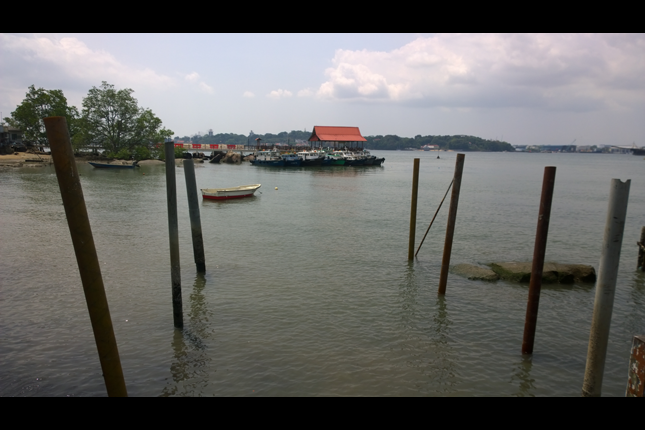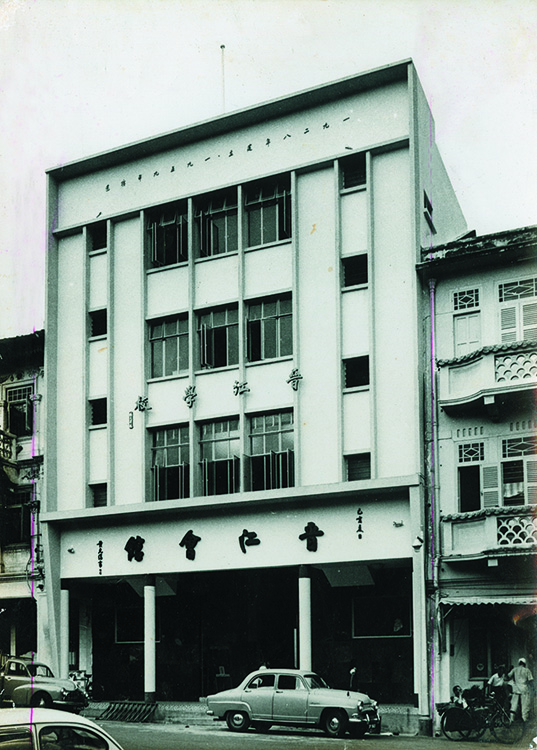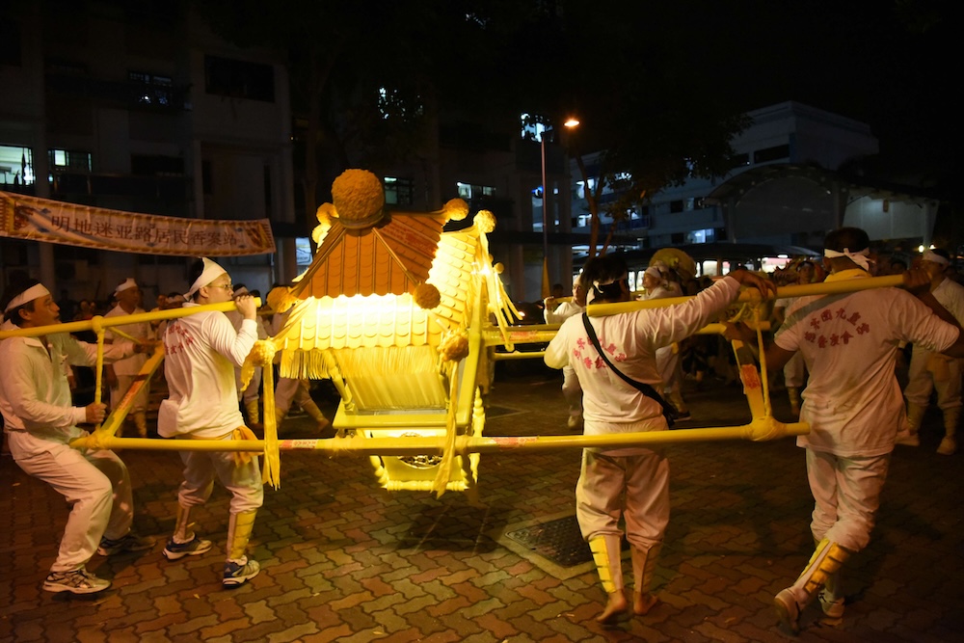Not far from Former Nagore Dargah on Telok Ayer Street is Ying Fo Fui Kun (应和会馆), Singapore’s oldest Hakka clan association. It exemplifies the spirit of solidarity within the early Hakka community and serves as a reminder of their contributions to Singapore’s development over the years.
Hakkas in Singapore
Soon after the founding of the British trading post in Singapore by Sir Stamford Raffles in 1819, the Chinese immigrant population grew exponentially. The Hakkas were one of the five main Chinese dialect groups in Singapore, with the others being the Hokkiens, Teochews, Cantonese, and Hainanese. Most Hakkas were woodcutters and carpenters, as well as blacksmiths and goldsmiths.
Association for the Welfare of Hakkas
While the Hakka population remained comparatively small to other dialect groups in the initial years of the British colonial period, it was one of the first Chinese dialect groups to found a clan association. A group of Hakka clansmen, led by Liew Lok Teck (刘润德), established Ying Fo Fui Kun in 1822. The association was originally known as Ying Fo Kun (应和馆). The clan association strove to help new Hakka immigrants find accommodation and jobs in Singapore. Its name – Ying He – reflects the founders’ desire for peaceful coexistence among the local Hakkas.
The first building constructed to house the association was a single-storey structure that catered to Hakka immigrants from five counties in Guangdong Province – Meixian (梅县), Xingning (兴宁), Wuhua (五华), Pingyuan (平远), and Jiaoling (蕉岭). In addition to providing support, the association also ensured that its members would receive proper funeral and burial rites.
By 1844, the committee deemed the building to be dilapidated. After sufficient funds for the reconstruction had been raised, the current two-storey Ying Fo Fui Kun was erected on the site. An extension, Wu Cheng Fu Di (五城福地, literally ‘The Prosperous Land of the Five Cities’), was built next to Ying Fo Fui Kun in 1875 to house the ancestral tablets of the Hakka community. Wu Cheng Fu Di was demolished in 1980 to make way for the widening of the road.
Ying Xin School
Framing the front entrance of Ying Fo Fui Kun are two Doric columns with an arch spanning between them. Today, the characters ‘Ying He Hui Guan’ are proudly inscribed on the arch. In the past, however, the arch bore the inscription ‘Ying Xin Xue Xiao’ (应新学校), or Ying Xin School, which the clan association founded and operated within the building from 1905 to 1970. Like other schools established by other temples and clan associations then – such as Chongwen Ge (崇文阁), and, later, Chong Hock Girls’ School (崇福女校) next to Thian Hock Keng, and Nan Ming School (南明学校) in Hong San See – Ying Xin School provided the much-needed education for the children of its community, at a time when government-run schools admitted only those who knew English.
Architecture and Furnishings
Ying Fo Fui Kun was designed in the style of a standard clan-cum-temple building found in Guangdong’s southeastern coastal region. The structure comprises a courtyard surrounded by an entrance hall, main hall, and adjoining corridors. On the building’s front façade are windows that are set higher than an average man’s height. This interesting feature was likely to have been influenced by characteristic Hakka tu lou (土楼) in China, which are round earthen residences with minimal fenestration high above the ground level that serve as a defensive element to prevent intruders from climbing into the building.
During the day, Ying Fo Fui Kun’s main hall is well lit with natural light that penetrates the courtyard. An altar in the centre of the hall is dedicated to Guan Sheng Di Jun (关圣帝君, or Guan Yu, 关羽, the deified Chinese general from the Period of the Three Kingdoms). Besides being the God of War, Guan Sheng Di Jun is also venerated for his crowning virtue of loyalty and thus represents the camaraderie the pioneer members aspired to foster within the Hakka community.
Instead of timber columns, which are used in most traditional Chinese buildings to support the second floor, natural granite columns are employed. The roof structural members are, however, made of timber. Those in Jia Yuan Ting (嘉缘厅, ‘Hall of Fine Destiny’) on the second level are intricately decorated with paintings of landscapes and scenes from Chinese mythology and folklore.
Ying Fo Fui Kun Today
Even today, the building is still home to Ying Fo Fui Kun. The clan association continues to hold gatherings for its members and organise activities to promote Hakka culture.
Our National Monuments
Our National Monuments are an integral part of Singapore’s built heritage, which the National Heritage Board (NHB) preserves and promotes for posterity. They are monuments and sites that are accorded the highest level of protection in Singapore.











