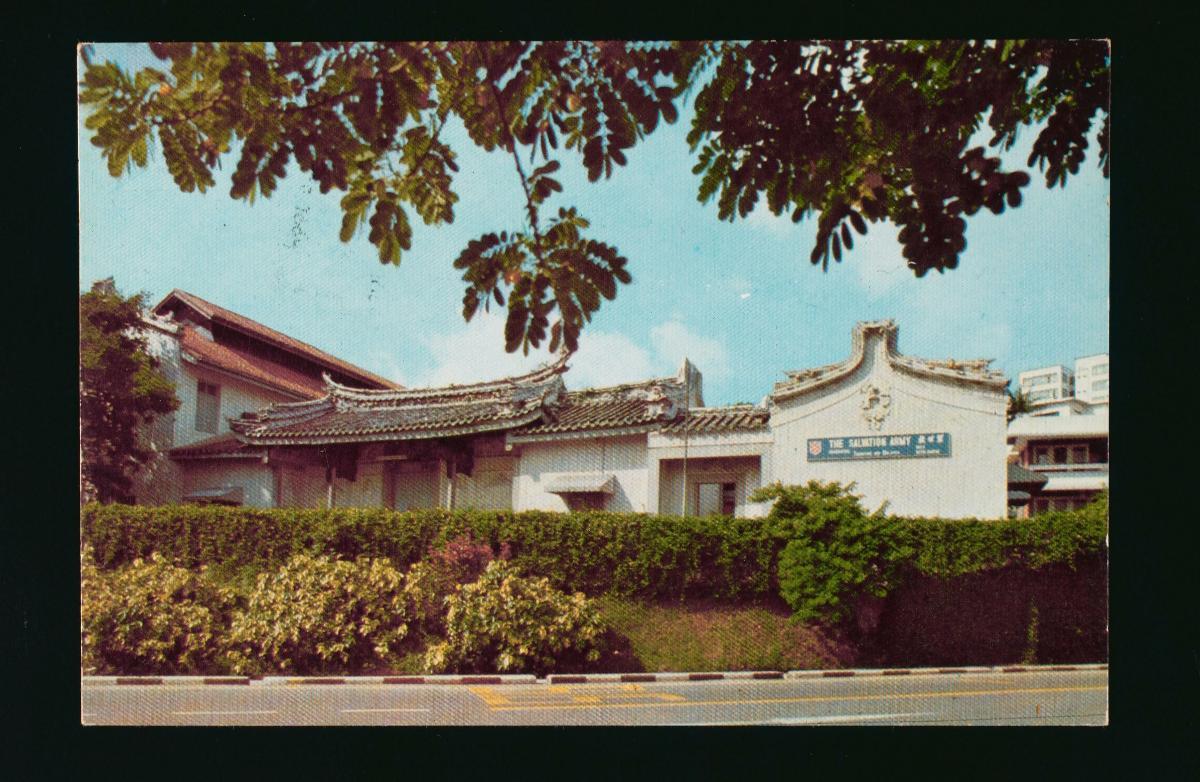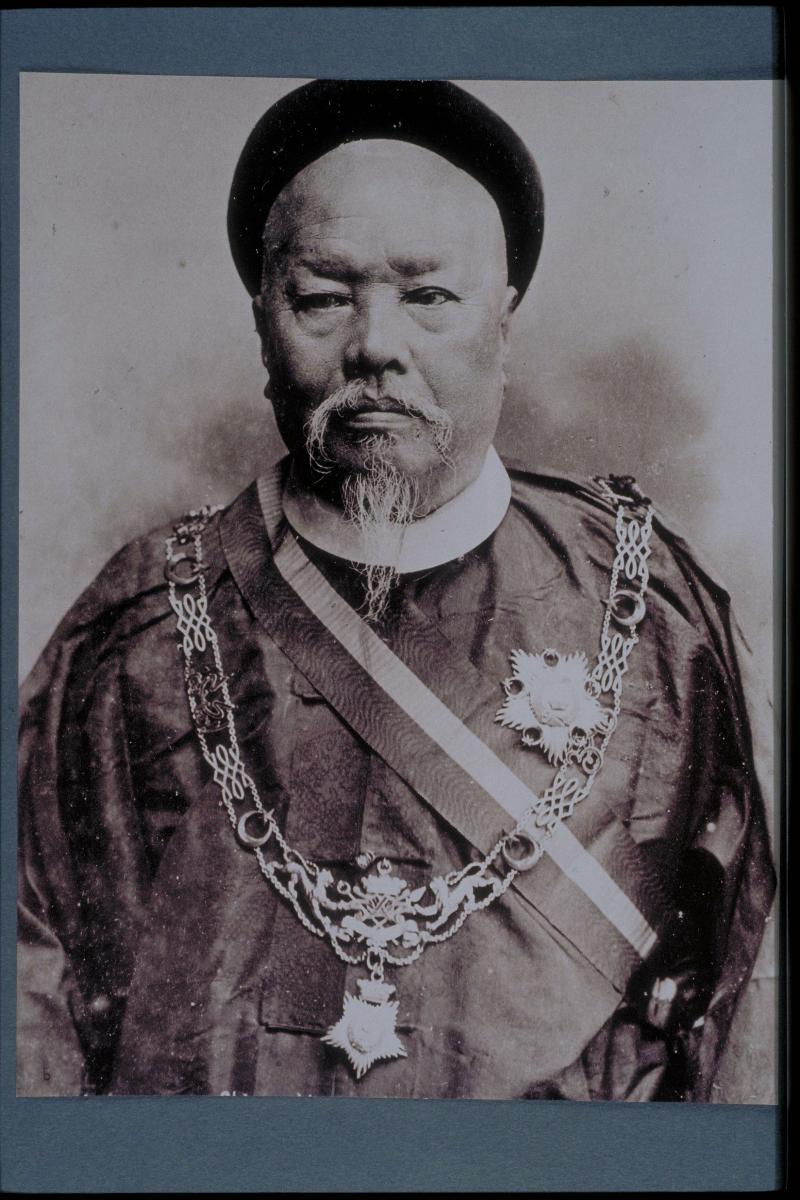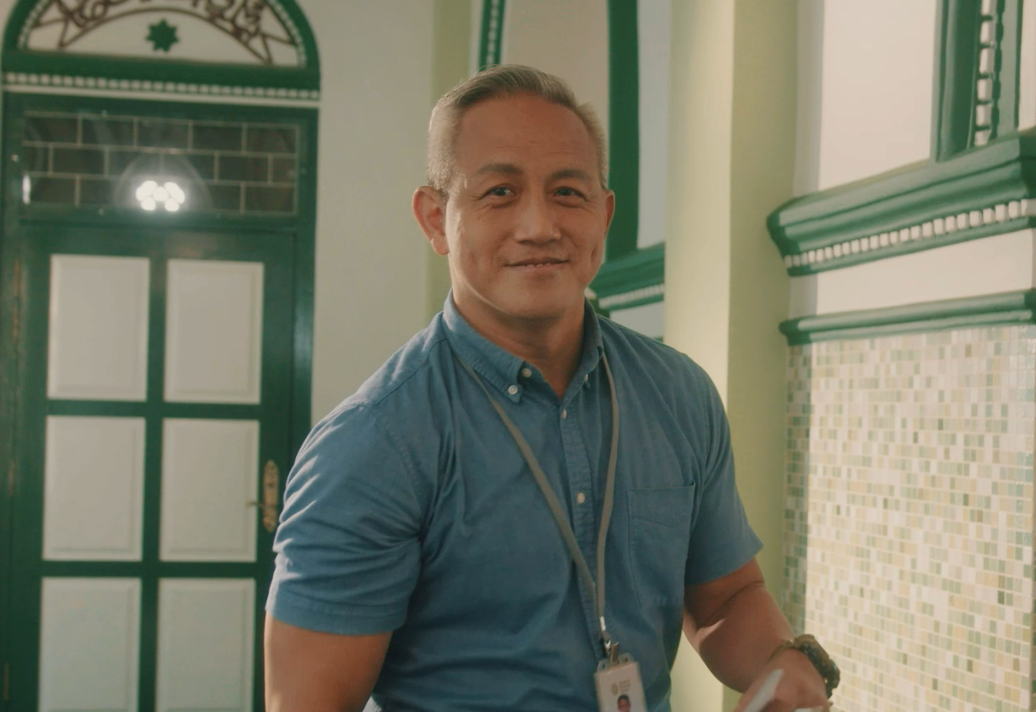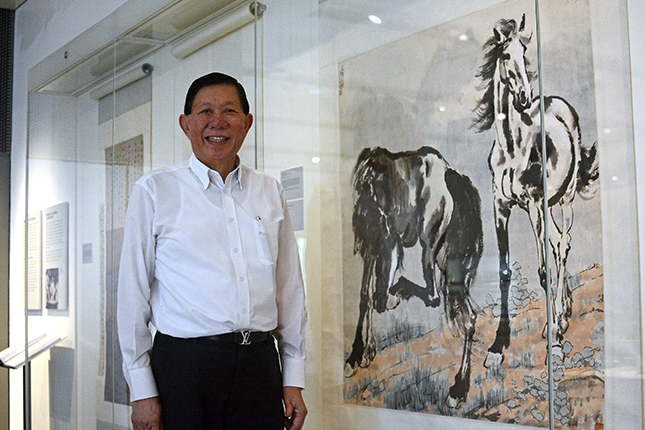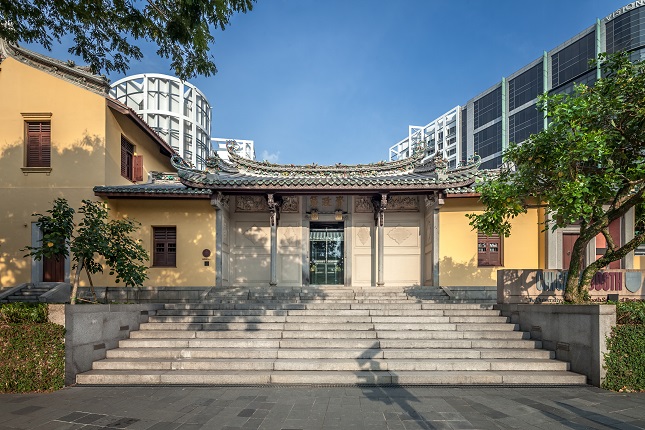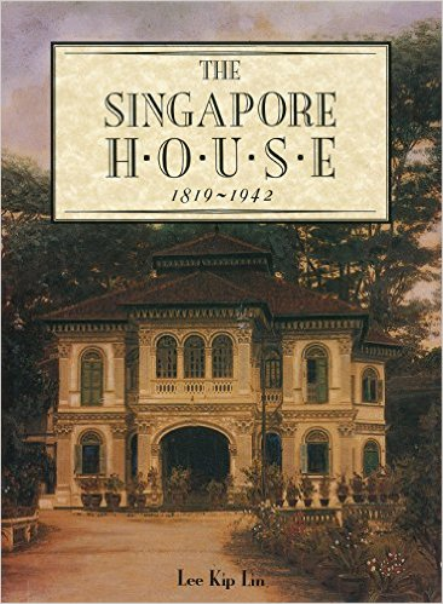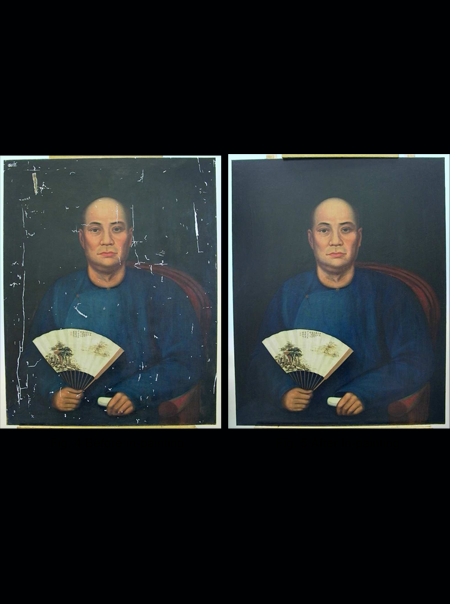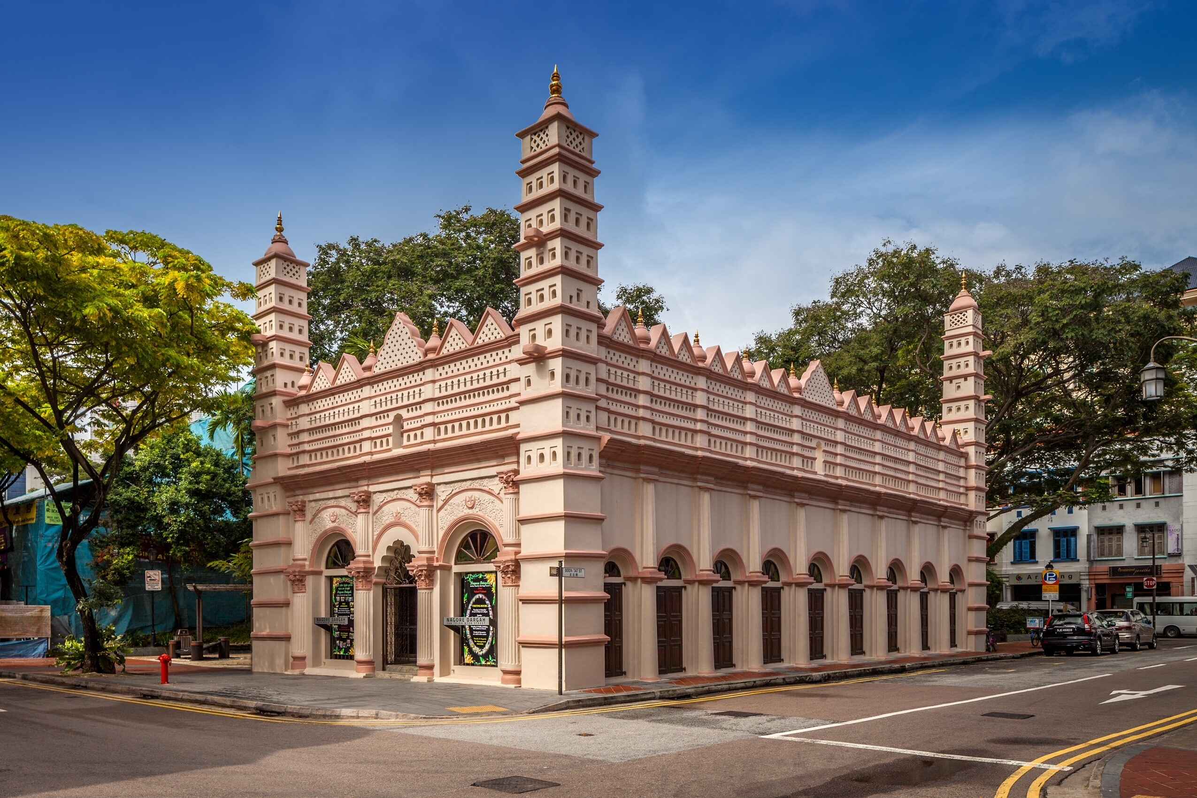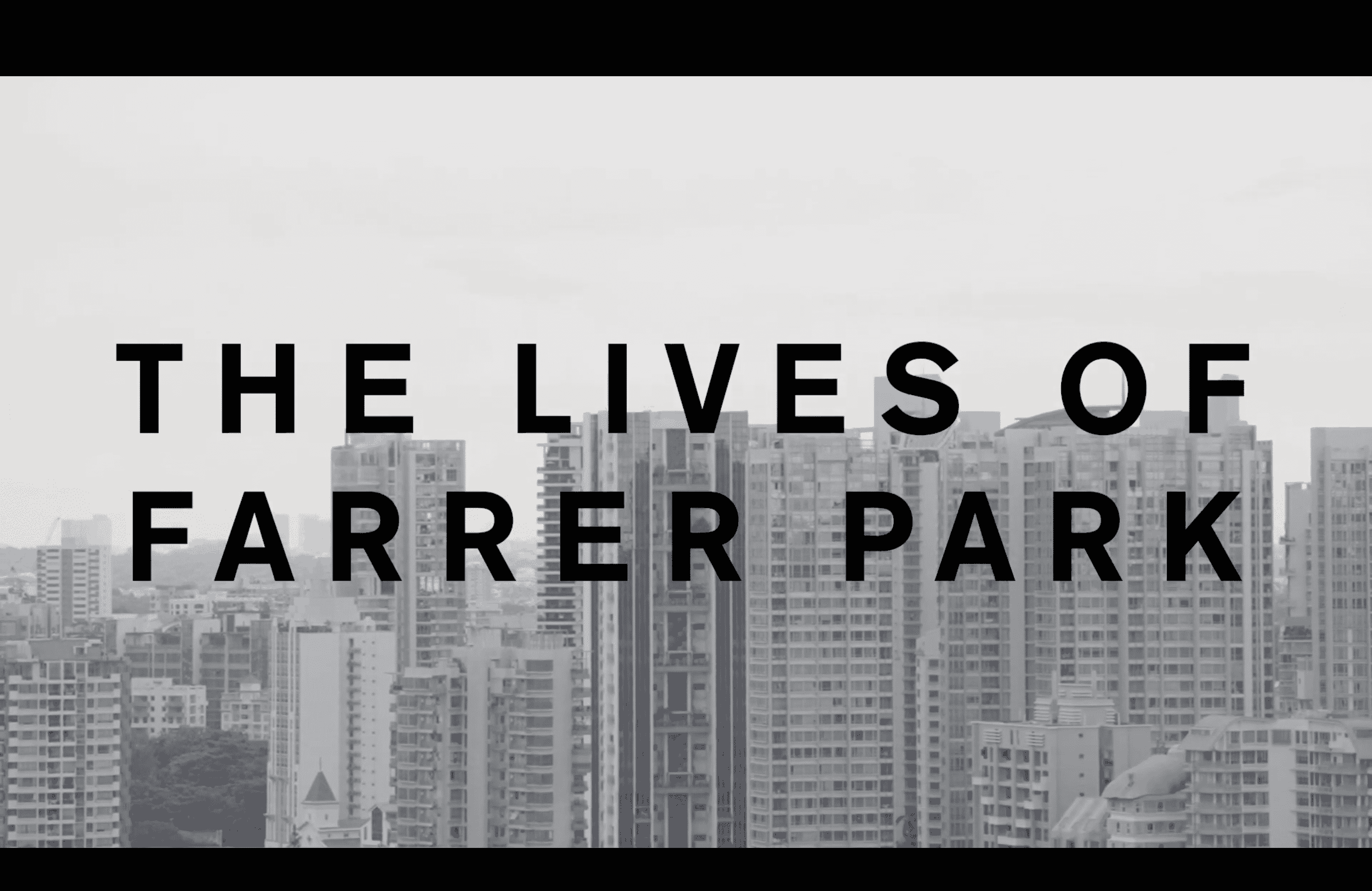Standing out prominently from its modern surroundings, the Chinese-style House of Tan Yeok Nee is the sole survivor of the ‘Four Grand Mansions’ that were built by Teochew towkays (businessmen) in late nineteenth-century Singapore. The former residence is a monument to the contributions of early Chinese immigrants, as well as the various groups of occupants who were committed to the welfare of people resident in Singapore.
Tan Yeok Nee
The House of Tan Yeok Nee’s prominent location is perhaps an indication of its first owner’s high social status in colonial Singapore. Tan Yeok Nee (陈毓宜), also known as Tan Hiok Nee (陈旭年), was a successful entrepreneur from Chaozhou (潮州) in Guangdong Province. He began his life in Singapore as a textile peddler before venturing into pepper and gambier businesses and, later, opium and spirit farms. Before long, Tan emerged as one of the wealthiest Teochew merchants in Singapore.
Between 1882 and 1885, Tan constructed his private residence on a plot with extraordinary fengshui (Chinese geomantic qualities): the house had its back against Oxley Hill and a stream (present-day Stamford Canal) flowed in front of it, across the low-lying grounds of Dhoby Ghaut. It was believed that such a setting helped ward off evil and attract wealth to the homeowner. Tan modelled his house in Singapore after Cong Xi Gong Ci (从熙公祠), the cluster house he had begun building 12 years earlier in his hometown of Jin Sha Xiang (金砂乡) in Chaozhou. Cong Xi Gong Ci was completed only a year before the Former House of Tan Yeok Nee in 1884.
Changing Occupants
The British Administration acquired the estate after Tan’s family vacated it. At that time, the railway was constructed to link Keppel Harbour and Johor via Tank Road. When Tank Road Railway Station opened in 1902, the Station Master moved into the nearby House of Tan Yeok Nee. The railways were subsequently centralised in Kuala Lumpur in 1912, and the British Administration then gave the residence to the Church of England in Singapore as a trust. By then, the residence was known as Temple House, due to its resemblance to a Chinese temple. Under the purview of the Church of England, Temple House then became Saint Mary’s Home and School, which catered to Eurasian girls.
From 1938, Tan’s former residence housed the Malayan headquarters of the Salvation Army, a London-based Christian organisation founded in 1865 to minister to the underprivileged. Brigadier Herbert A. Lord was responsible for the establishment of the Salvation Army in Singapore in 1935.
This tenure was proven to be short-lived. When Singapore fell to the Japanese in 1942, the Japanese military evicted the Salvation Army and seized control of the mansion. The House of Tan Yeok Nee suffered considerable damage by bombs at the start of the war, was used as a storage space by the occupying forces, and was frequently looted towards the end of the Japanese Occupation (1942–1945). After the Second World War, the Salvation Army returned and began the arduous task of restoring the magnificent mansion to its former glory. On 6 July 1951, Governor Sir Franklin Gimson officially reopened it as The Salvation Army Command Headquarters. The Salvation Army remained in the Former House of Tan Yeok Nee until 1991, when they shifted to a new and larger compound in Bishan.
Architecture and Furnishing
The House of Tan Yeok Nee is a fine example of traditional Teochew architecture. A defining feature of this style is the almost-straight roof ridges. The roofs of the House of Tan Yeok Nee are also very colourful and luxuriously ornamented with carvings, paintings, and even calligraphy, similar to the exquisite roofscape found in one of Singapore’s oldest Teochew temple, Yueh Hai Ching Temple.
The miniatures on the roof were created using a special method called qian ci (嵌瓷, ‘inlaying porcelain’). This technique is also known as jian nian (剪粘, ‘cut and paste’) in Hokkien architecture and involves cutting colourful ceramics into smaller pieces and pasting them to form intricate mosaic figures. Among the numerous decorative motifs on the roof ridges at the Former House of Tan Yeok Nee, the horse appears to be a favourite. This is because 1882 – the year the mansion was built – was the Year of the Horse according to the Chinese zodiac.
The halls in the compound are arranged symmetrically and aligned to a central axis. Elaborate sculptures and carvings decorate the exposed roof trusses in the main hall. Flanking the main hall are smaller side courtyards which lead to other rooms and spaces. There is an interesting feature in the entrance courtyard: koi sculptures can be seen nestled at the junctures between two roofs. Not only do they adorn the premises, they also serve to drain runoff from the roofs, discharging rainwater from their gaping mouths.
House of Tan Yeok Nee Today
The last restoration was carried out on the Former House of Tan Yeok Nee between 1999 and 2000.
Our National Monuments
Our National Monuments are an integral part of Singapore’s built heritage, which the National Heritage Board (NHB) preserves and promotes for posterity. They are monuments and sites that are accorded the highest level of protection in Singapore.









