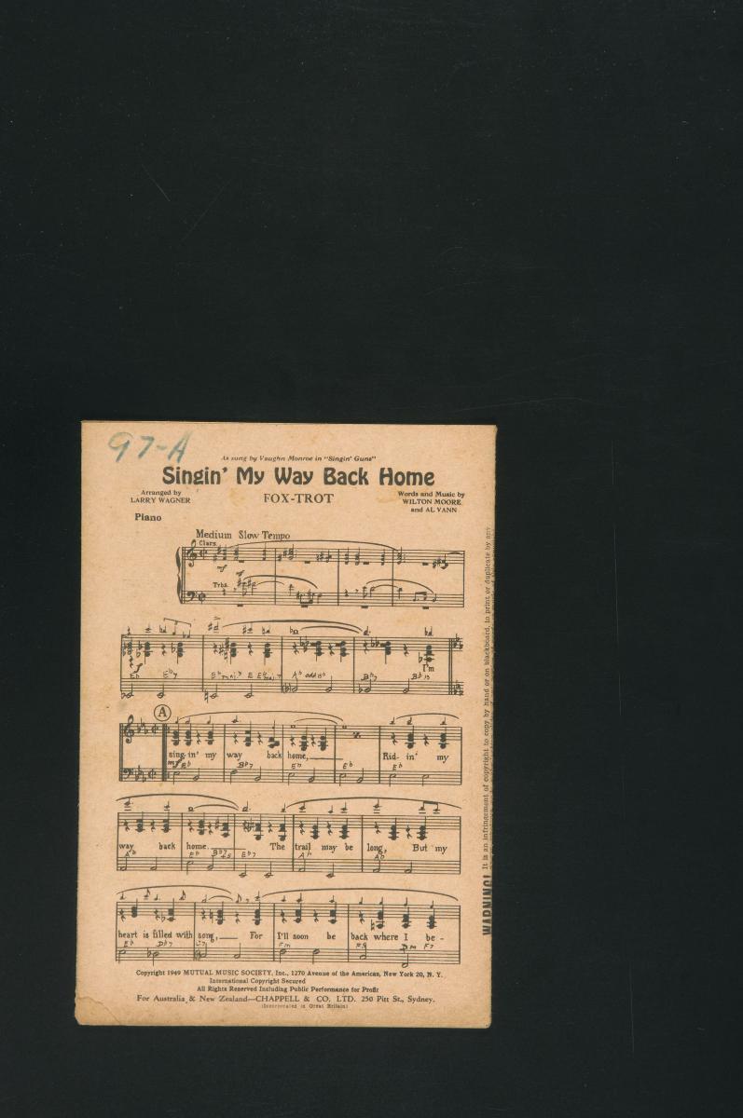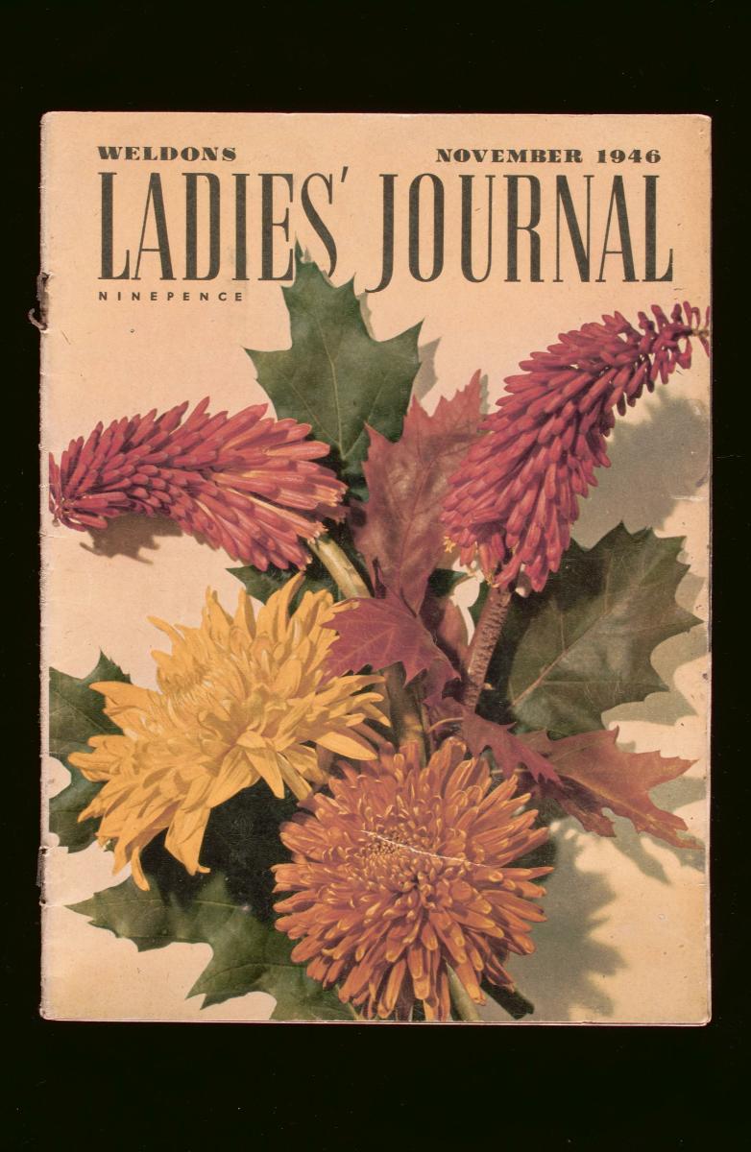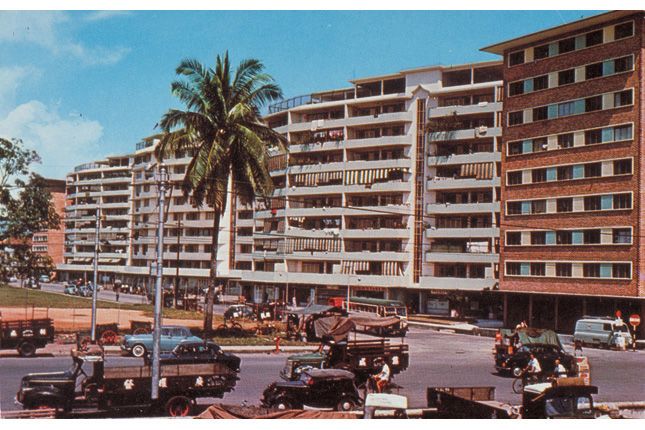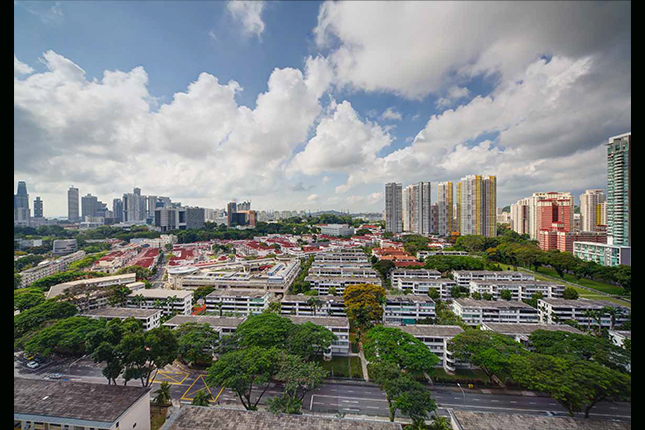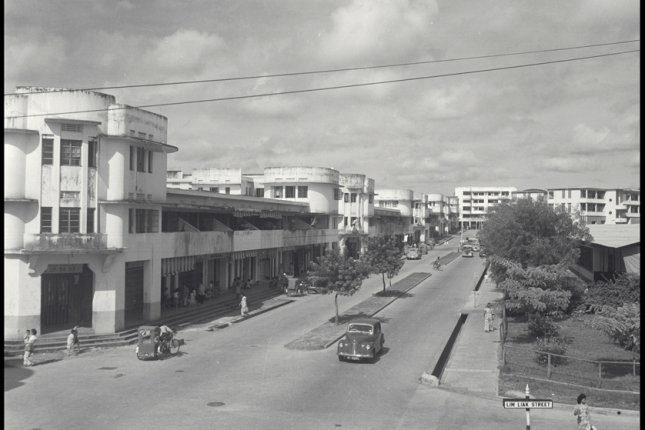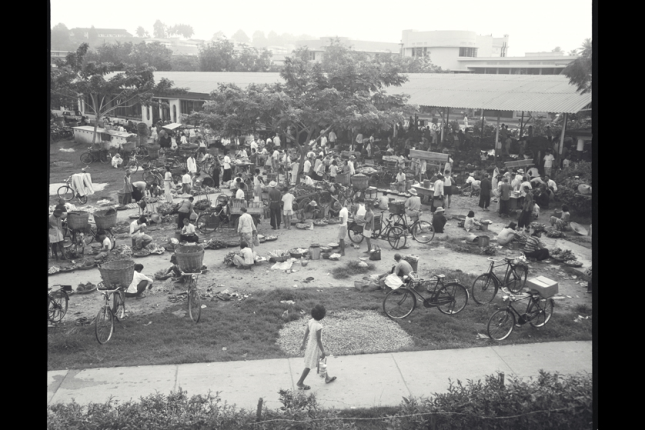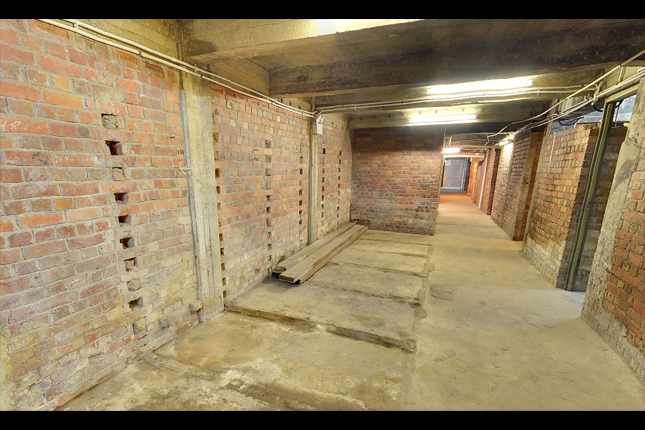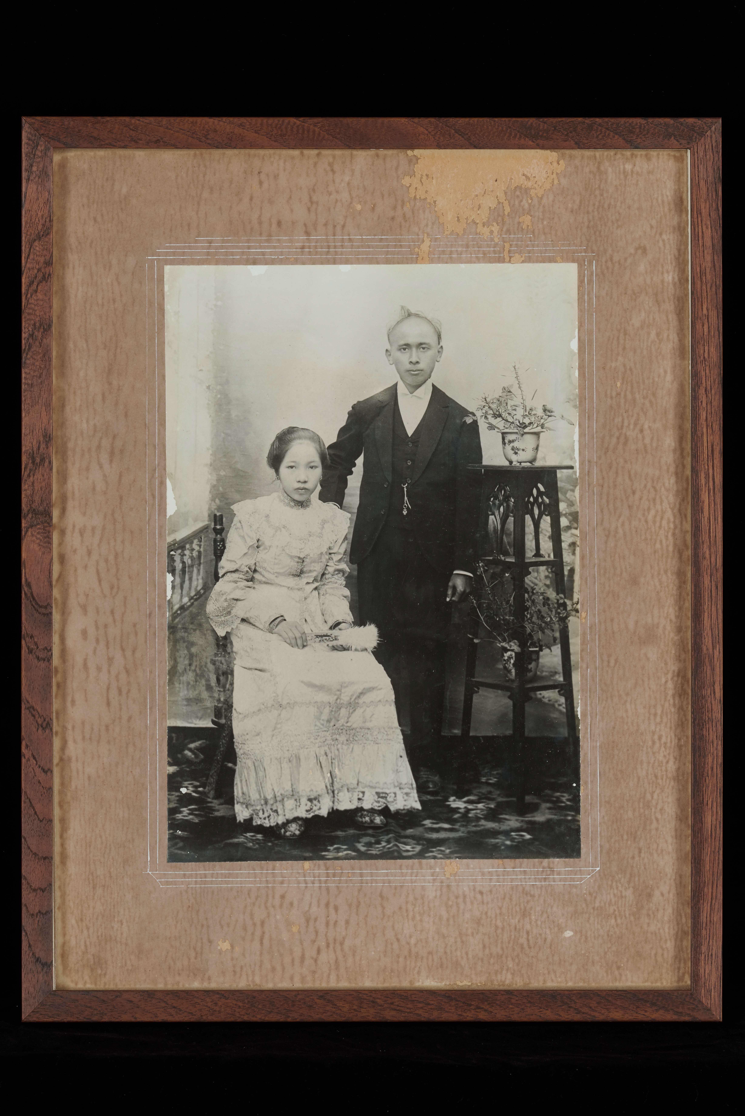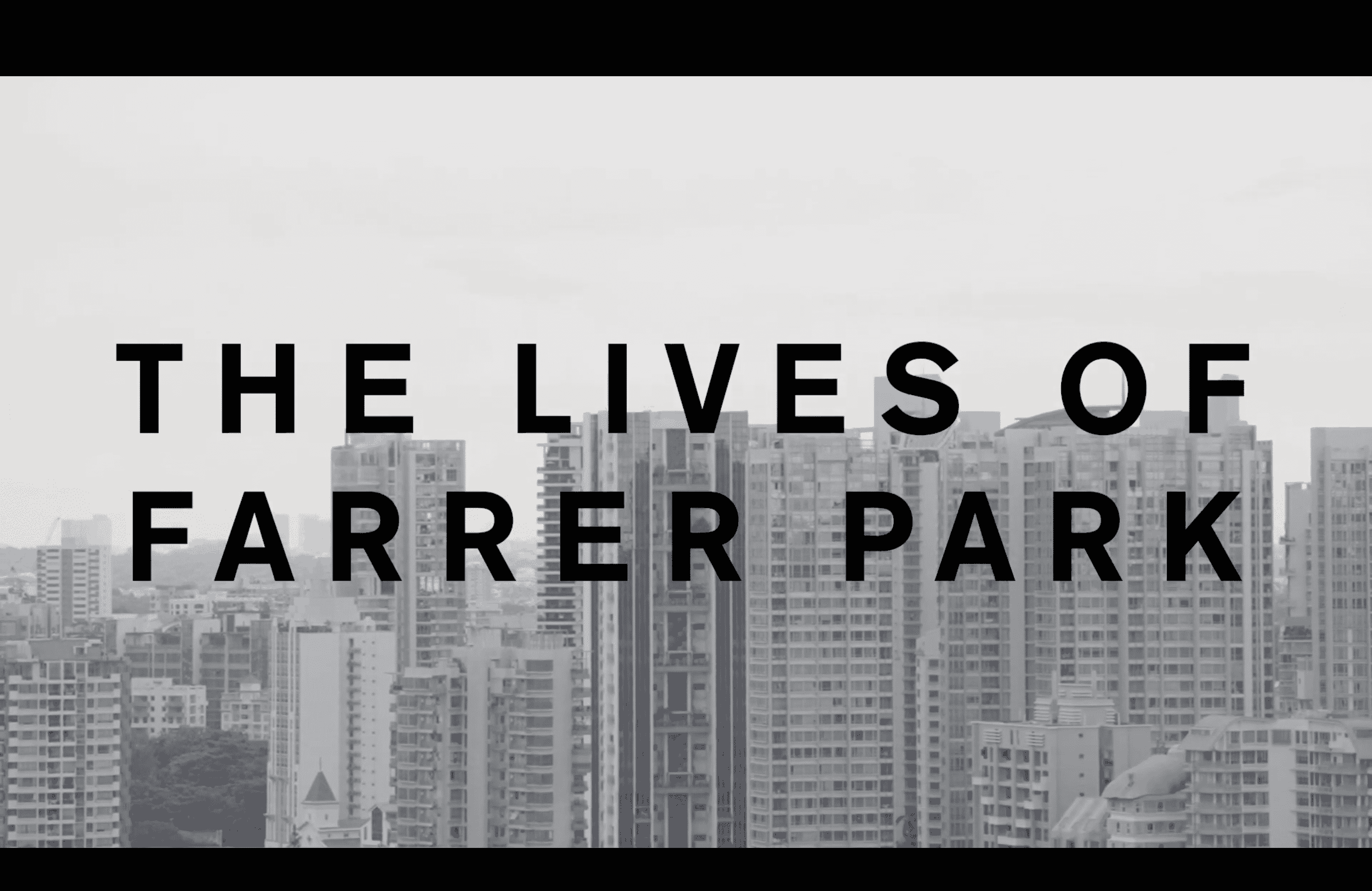After the Second World War, SIT built several blocks of four-storey flats between 1948 and 1954, which can be seen around Lim Liak Road and along Seng Poh Road northwards toward Tiong Bahru Road and Boon Tiong Road. The design of these post-war flats in Tiong Bahru was done by SIT’s Senior Architect Lincoln Page and Robert FN Kan, the first locally-born person to be appointed assistant architect and town planner in SIT. Page and Kan favoured the International Style of design which was inspired by mechanical simplicity and structure. One important characteristic of the International Style is the use of boxes to carve out the interior space of the building. Lines are clean and simple, giving the building a modern yet functional look.
The International Style emerged in the 1920s as a reaction against historicism (a theory that each period of history has its own unique beliefs and values and can only be understood in its historical context) and the ostentatious decorative aspects of the Art Deco movement. Among its leading practitioners were Le Corbusier (1887–1965), Ludwig Mies van der Rohe (1886–1969) and Walter Gropius (1883–1969). Like the pre-war Streamline Moderne, practitioners of the International Style adopted a machine aesthetic, which emphasised abstract, undecorated surfaces reminiscent of machines, and the edict that form follows function. Their designs, which favoured heavy use of concrete, steel and glass, were boxier than the pre-war flats and presented a stark, almost austere, aesthetic that critics have labelled as ‘ugly’, ‘sterile’ and even ‘inhuman’. However, Page and Kan avoided a completely boxed design for these blocks by infusing the external staircases with luscious curved landings and round portholes, reminiscent of the older flats in the estate.
Although the SIT architects were deeply influenced by Western architectural styles like Streamline Moderne and the International Style, they were also very sensitive to local conditions and modified their designs accordingly. For a start, the architects were very aware that they were designing flats for the tropics where intense heat and tropical rainstorms are common hazards. Taking a leaf from the highly successful shophouse style, the SIT architects retained several familiar features in their modernist designs. Some of these architectural elements were five-foot ways, back lanes, the shophouse, spiral staircases and the kitchen airwell.





