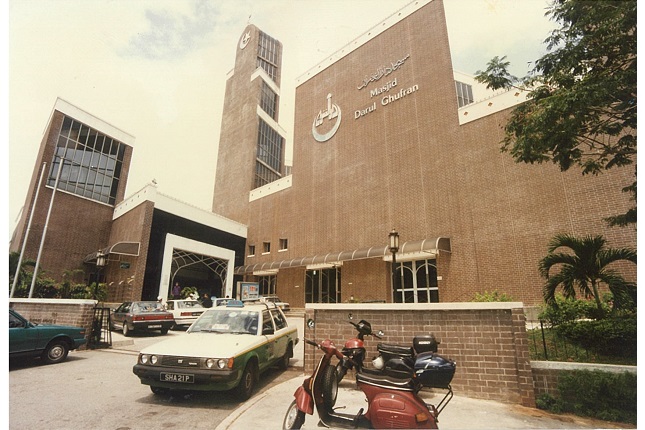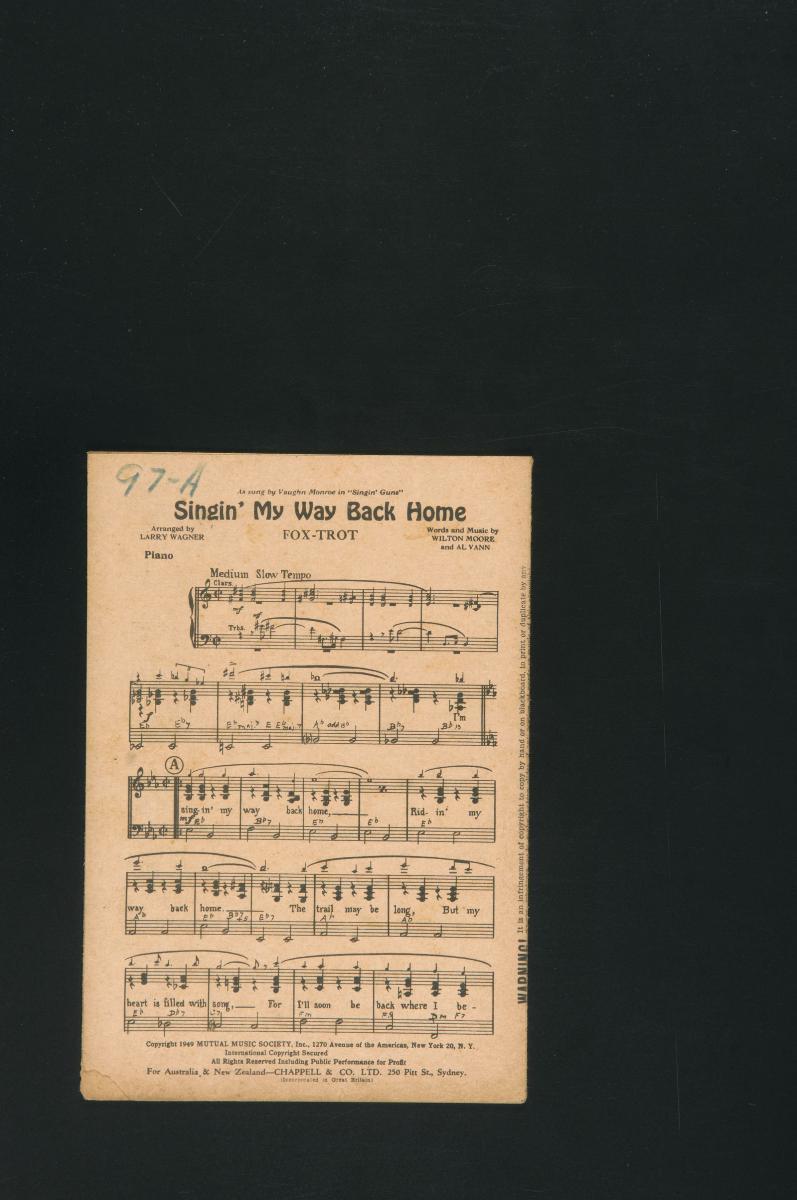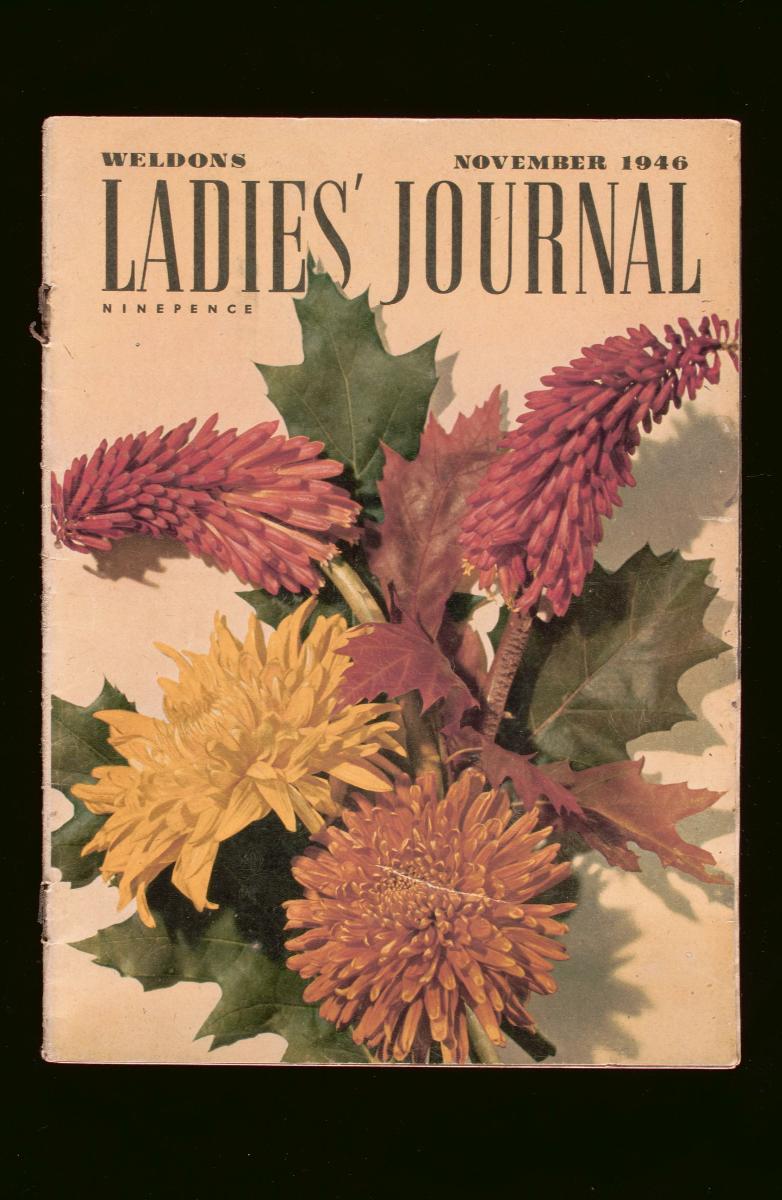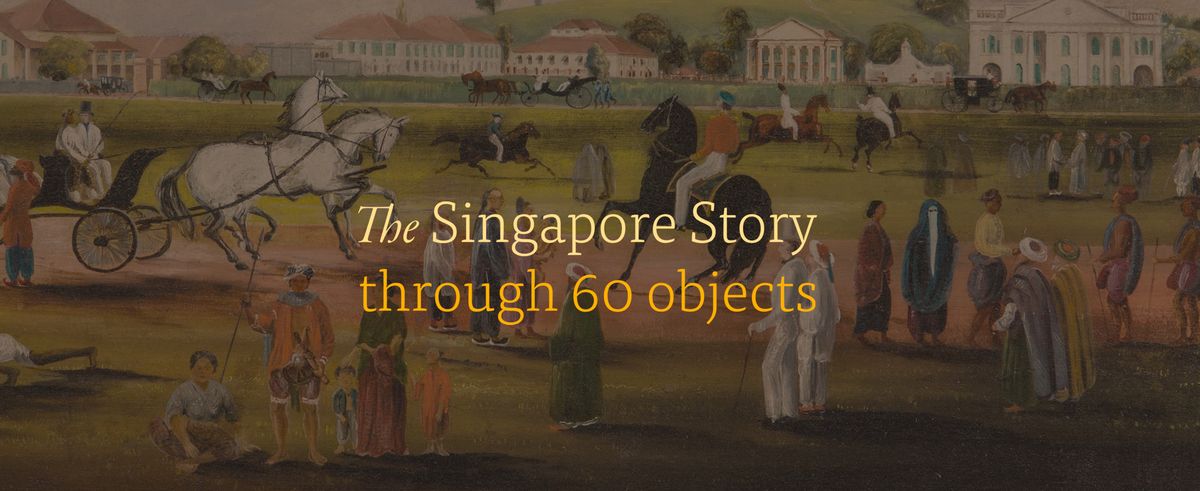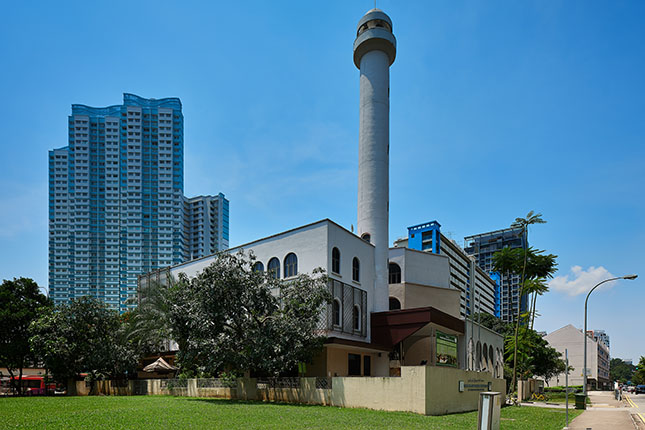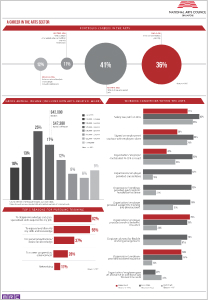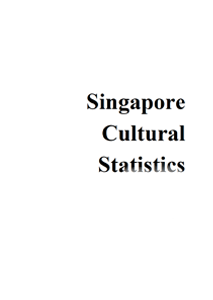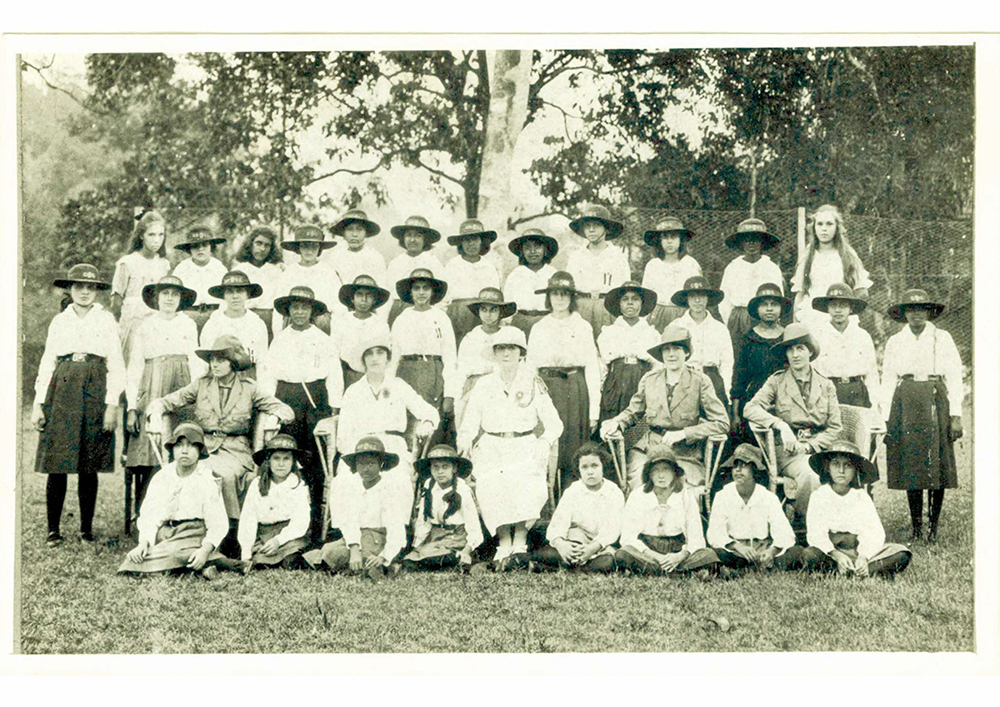Completed in December 1990, Masjid Darul Ghufran serves as a focal point for the Muslim community in Tampines. Originally built with a brown brick facade, the mosque was later encased in azure blue cladding, which transformed it into a distinctive landmark of the area and resulted in its colloquial name of Menara Biru, or "Blue Minaret" in Malay.
Designed by the Housing & Development Board (HDB), Darul Ghufran's architecture was described as an “interplay on walls”, flowing seamlessly from the surrounding swimming pool and sports complex on Tampines Avenue 5. The prayer hall, with its stepped ceiling, was a cavernous space with 60m-long concrete beams. After consultations with the community, a dome was also added to the minaret, together with Islamic geometric motifs on the mosque's windows and entrances.
The cost of constructing Darul Ghufran was funded through the Mosque Building Fund, Mendaki Fund and community fundraising, which began in the mid-1980s with activities such as football tournaments and food sales. Various suraus (or prayer houses) from former kampongs (“villages” in Malay) in the east including those from Kampong Darat Nanas, Seri Kembangan and Padang Terbakar also contributed funds received from the redevelopment of their land.
After undergoing renovation works between 1998 and 1999 (when the blue facade was installed), Darul Ghufran underwent another round of upgrading works from September 2016 to increase its capacity. The expanded mosque will be able to accommodate more than 5,500 worshippers when it reopens in late 2018.




