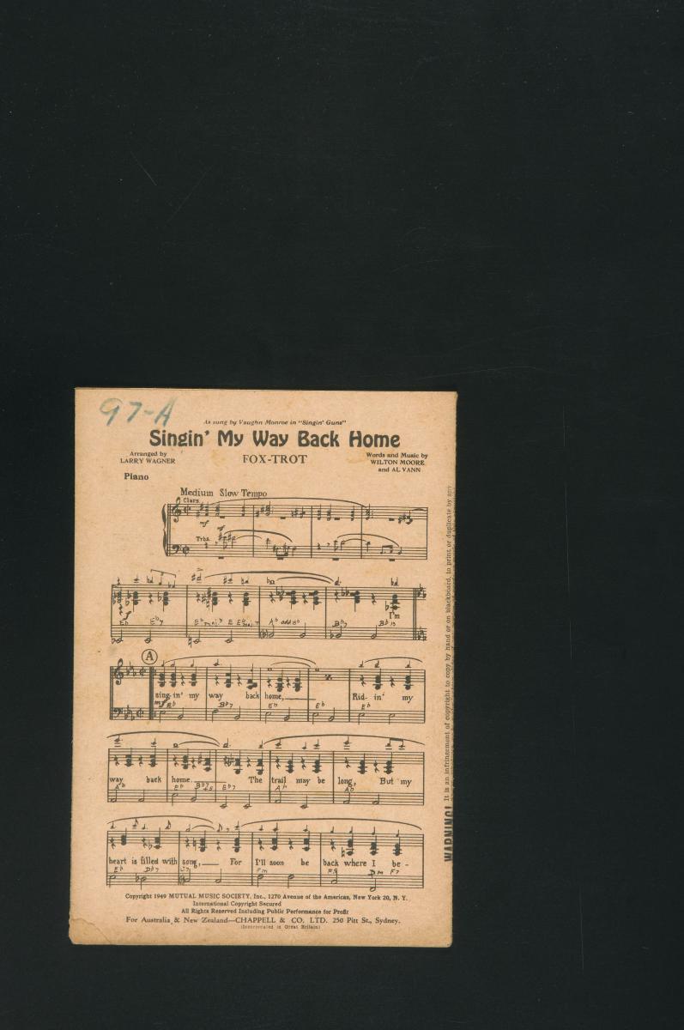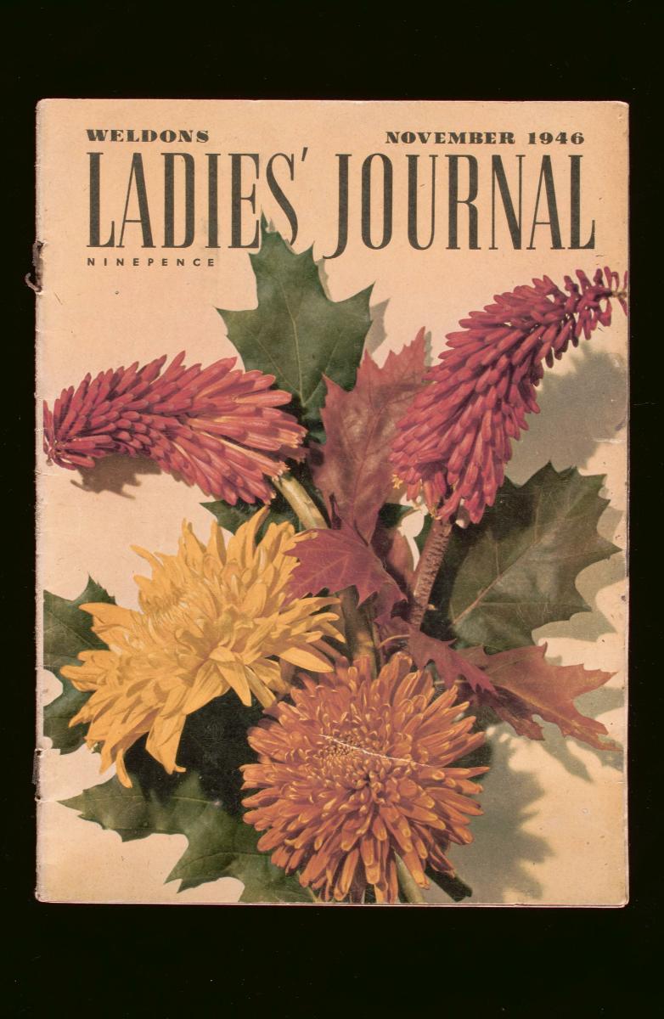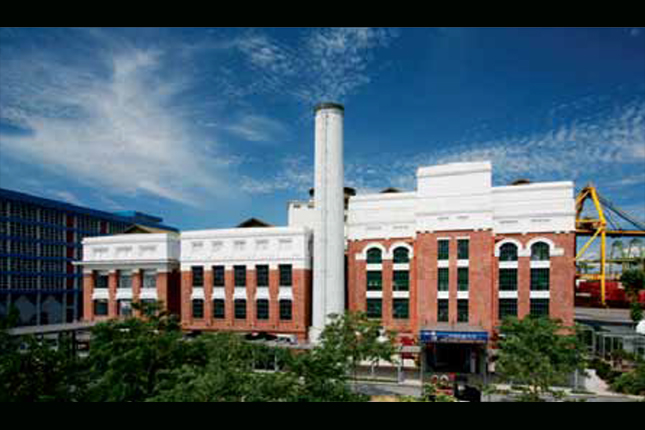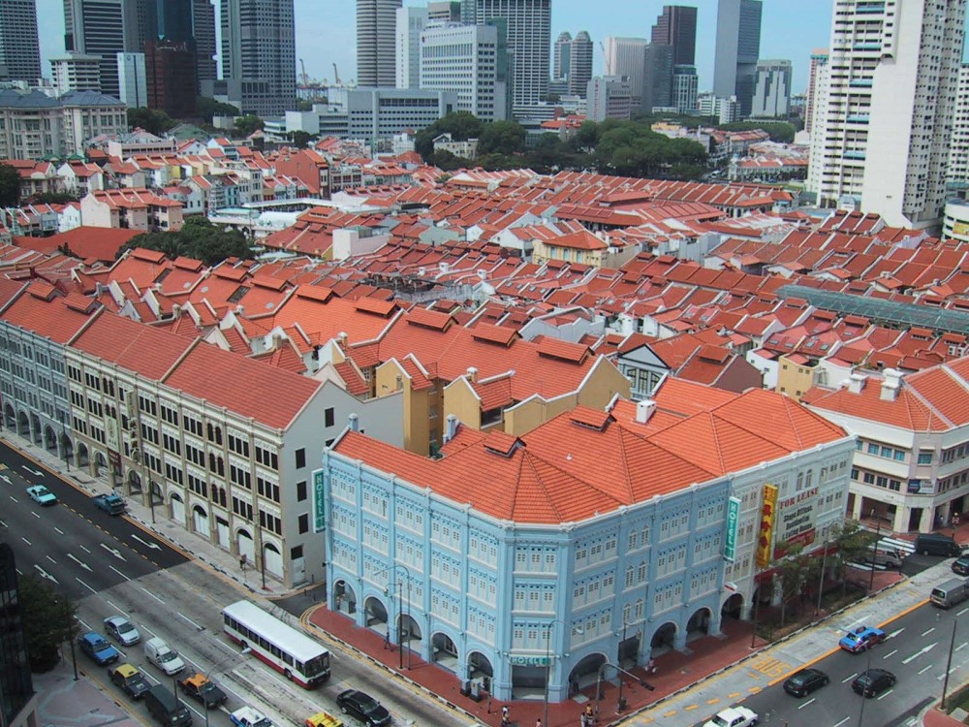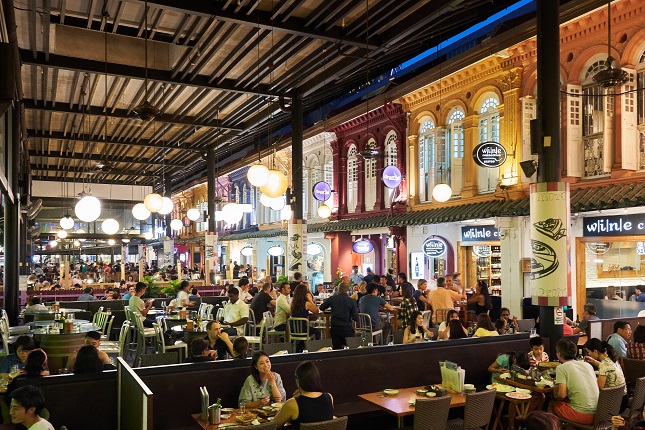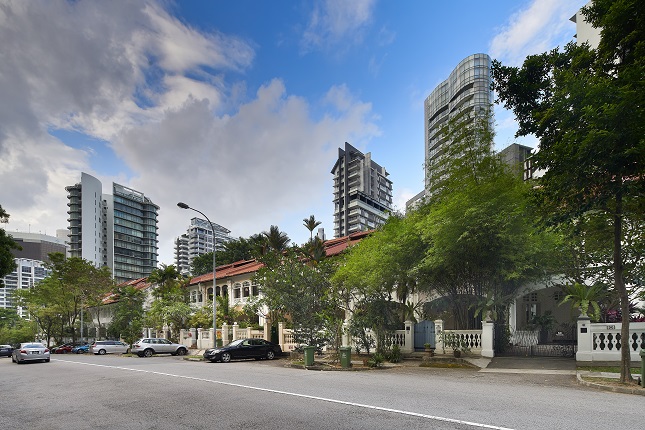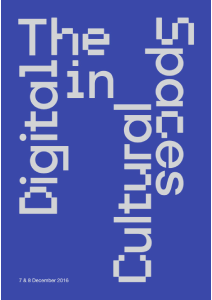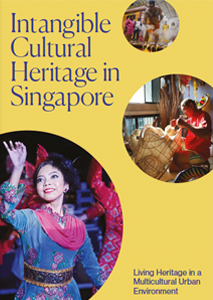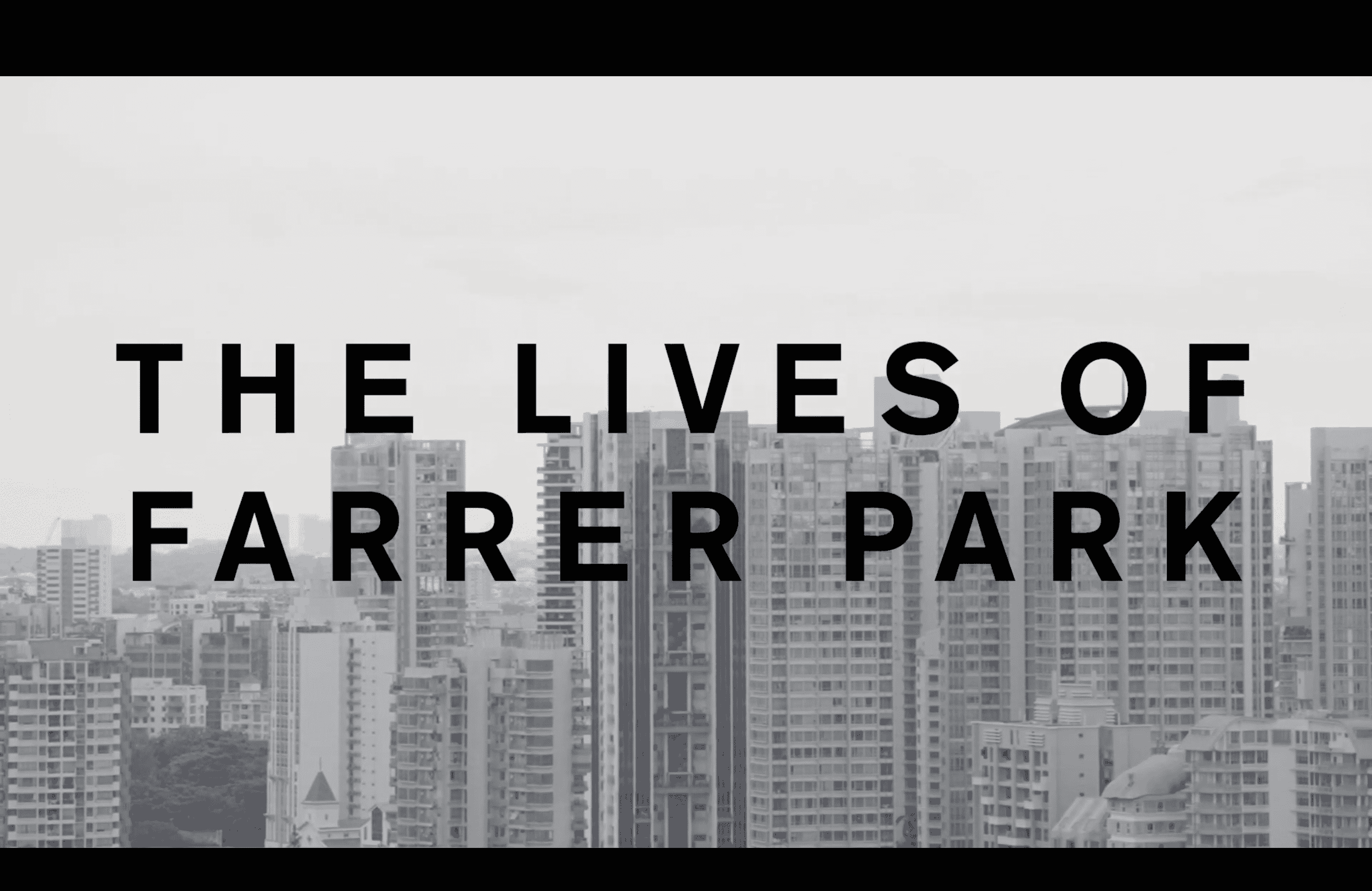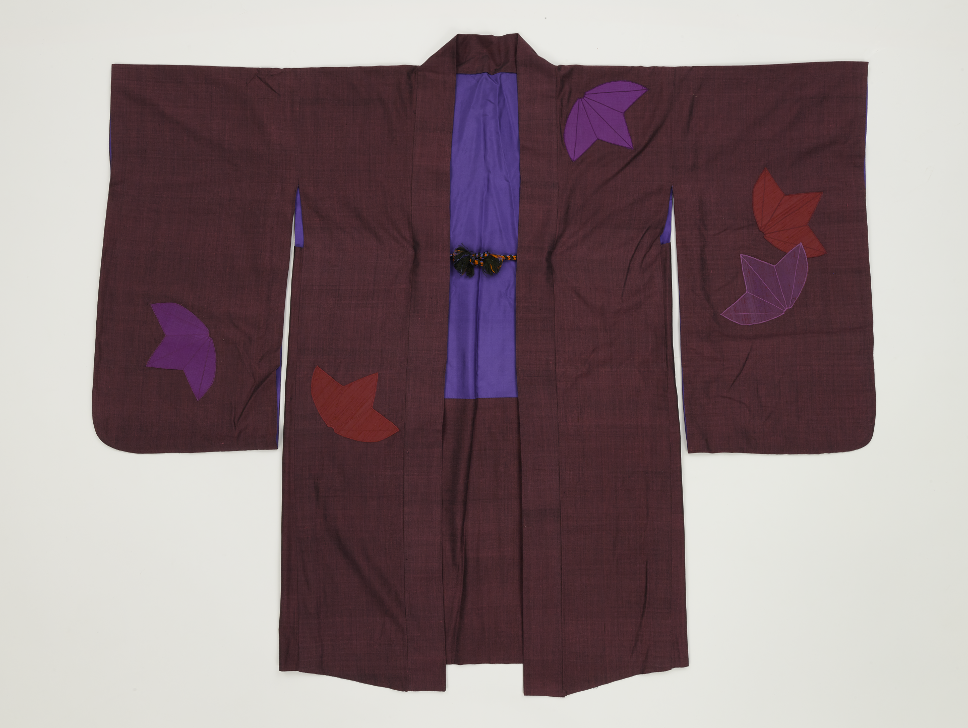Cuppage Terrace consists of a row of 17 Malacca-style terrace houses built in 1905-07 by Boey Lian Chin, who was the managing director of the (now defunct) Kwong Yik Banking Corporation. The houses were intended for the growing middle classes who wished to live away from the overcrowded city centre.
These two-storey terrace houses have a distinctive and uniform façade design with full-height French windows on the upper floors. These windows are unique to the era and designed with arched openings and moveable jalousies (shutters made of rows of angled slats) that are crowned with glazed fan-lights (semi-circular windows). Each house also features a five-foot way on the ground floor, which is a characteristic feature of old colonial-era architecture in Singapore.
In 1976, the Urban Redevelopment Authority (URA) embarked on a comprehensive, landmark redevelopment of the Cuppage Road precinct. Cuppage Terrace was earmarked for rehabilitation and adaptive reuse as commercial spaces, while the rest of the precinct was rebuilt.
Together with Emerald Hill and Cairnhill, Cuppage Terrace was collectively gazetted as a conservation area in 1989. With the pedestrianisation of Cuppage Road in the 1980s, Cuppage Terrace has become a popular evening destination with its many cafes, restaurants and bars.







