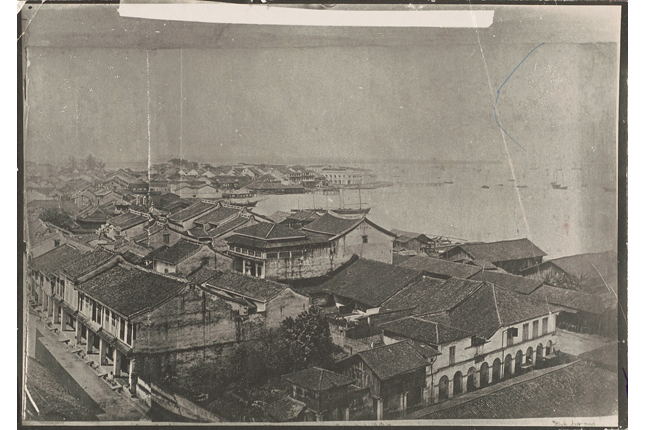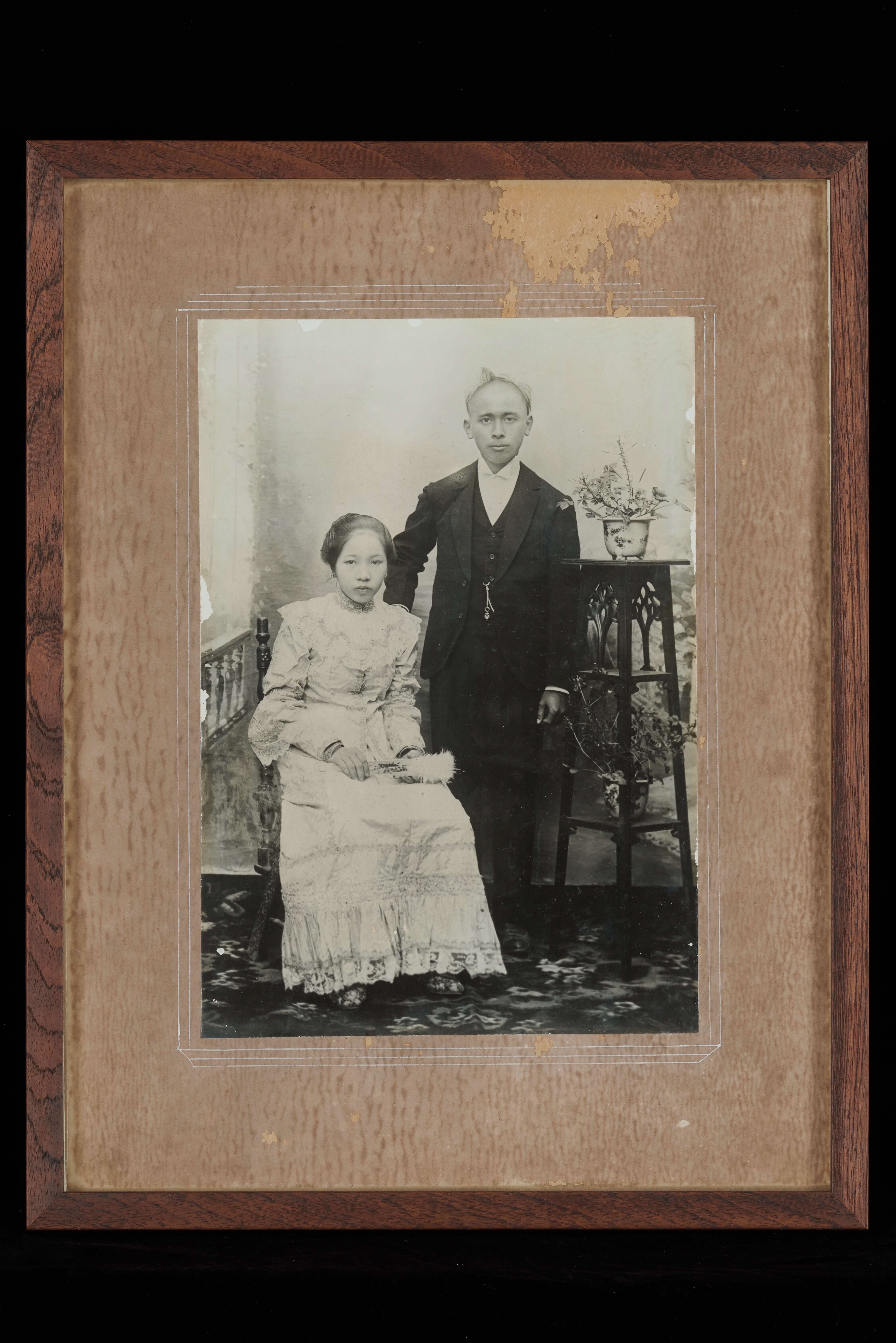Object size: 105.0 x 53.5 x 54.0 cm
The model illustrates an ideal mosque form where elements strongly corresponds to vernacular architectural styles found in the home region of the Minangkabau people in West Sumatra. This model, with functioning door and window panels, bears a square-plan layout which conforms to the typical spatial layout of Minangkabau mosques. This is a key distinction from the quintessential rectangular plan of traditional Minangkabau houses or residences. The roofing form is also of note as roofs constitute the main architectural element that distinguishes the mosque from other buildings. This serves to establish the mosque as a key landmark within the environment of predominantly Muslim communities and their settlements. The model bears a two-tiered hip roof on the lower half, which is succeeded by two-tiered octagonal roof and crowned with a dome.A mihrab niche, a universal component of mosque architecture indicating the prayer direction to Mecca, can be found along one of the walls. Beneath the mihrab niche is a cartouche engraved with the following inscription: "BOSRI A. ADOEL. H. RAMLI. BARAK" The inscription appears to bear some names which could correspond to the patron who commissioned the model or whom the model was gifted or presented to. .


















