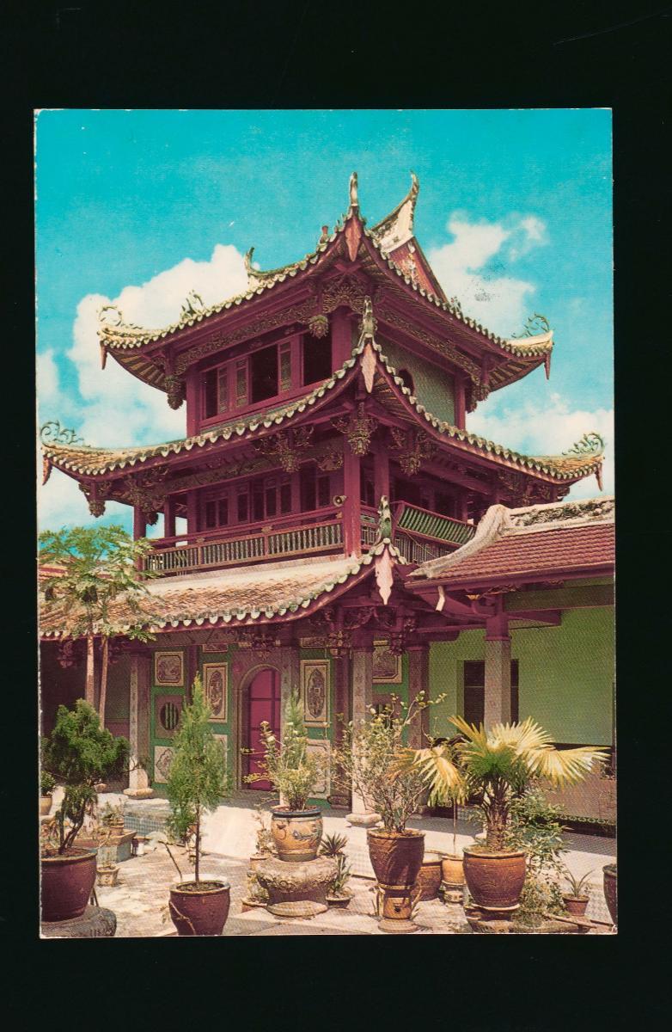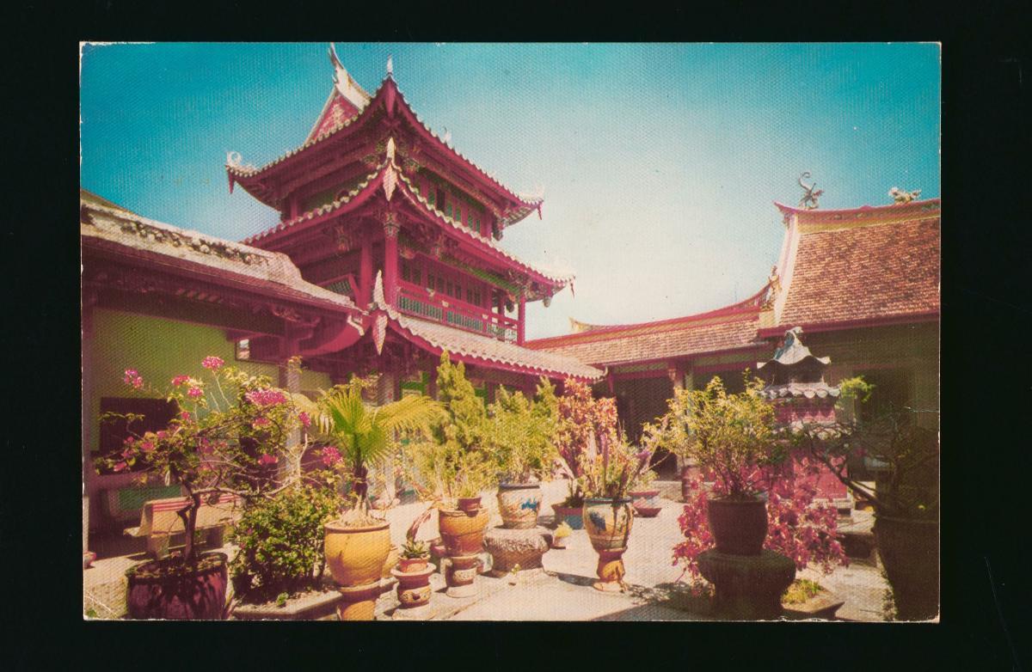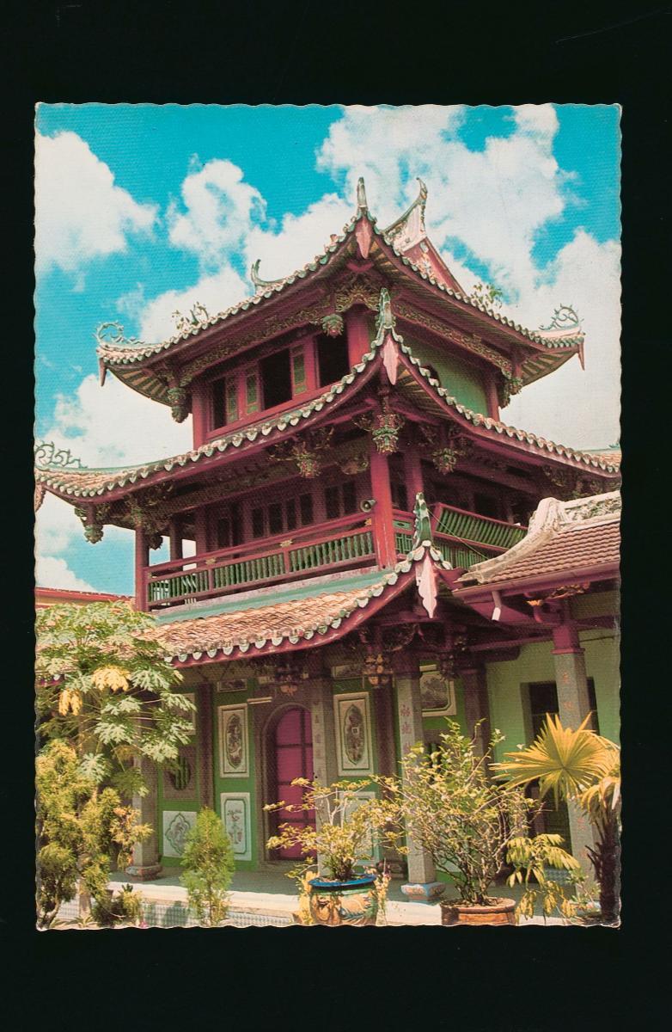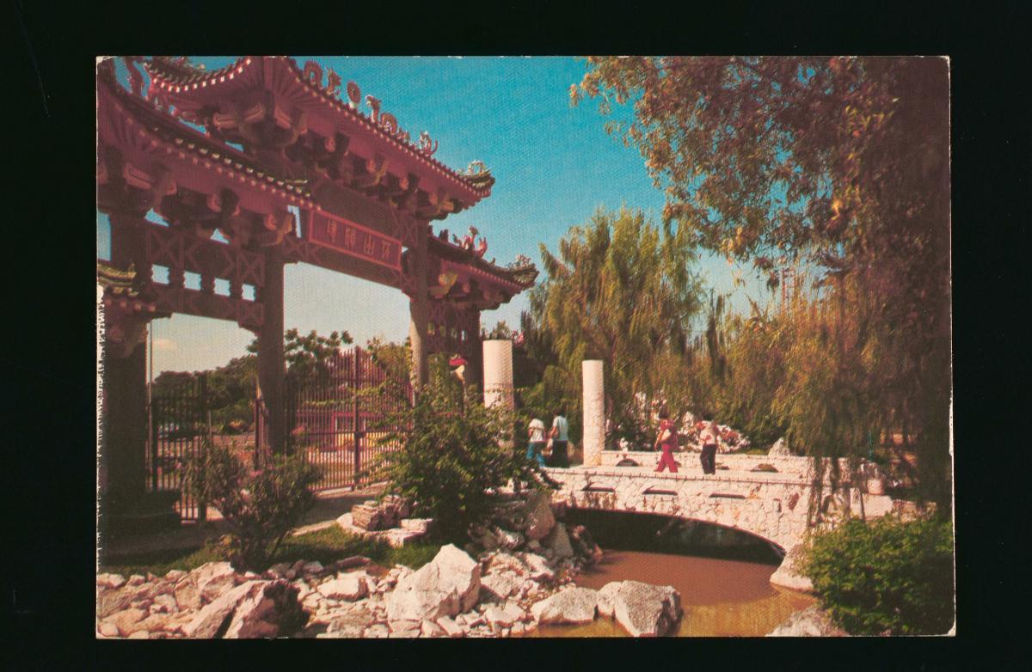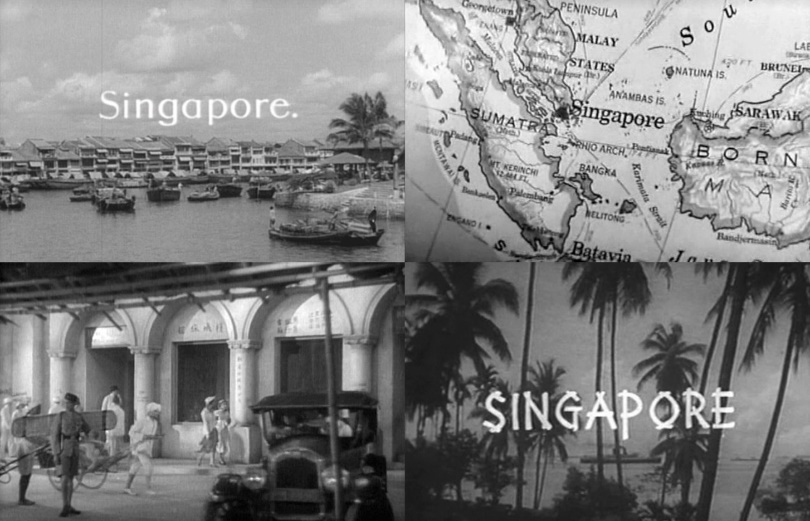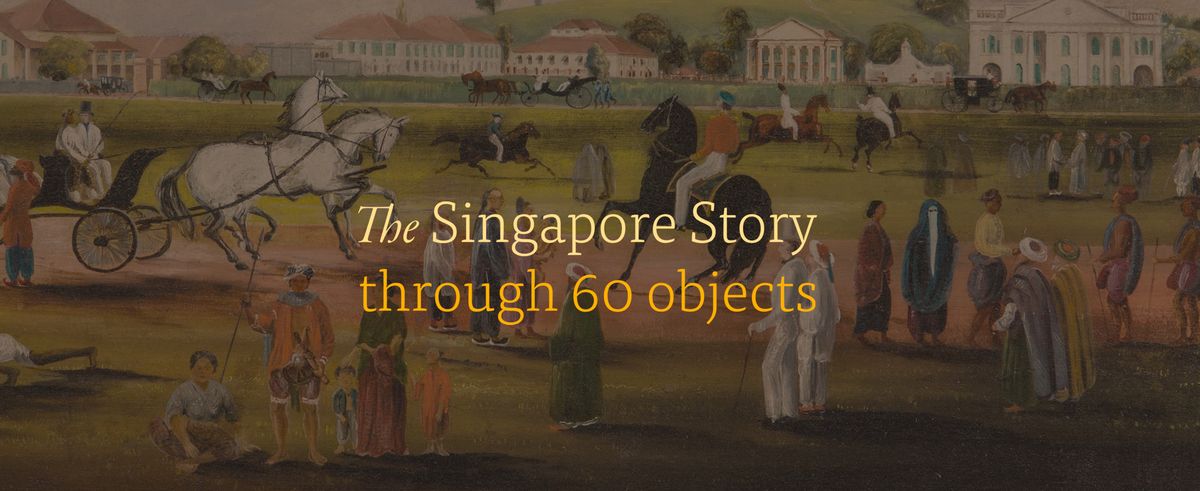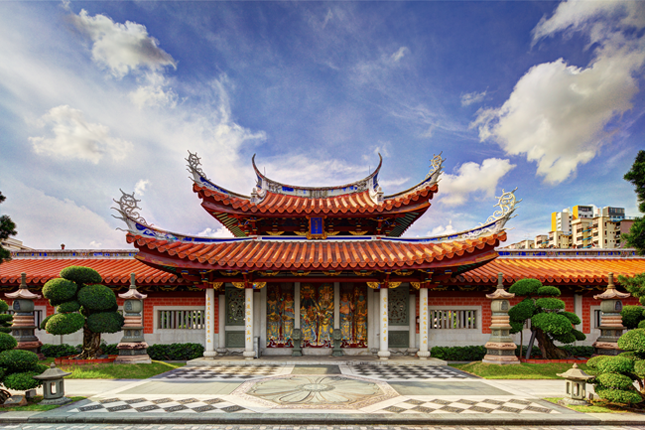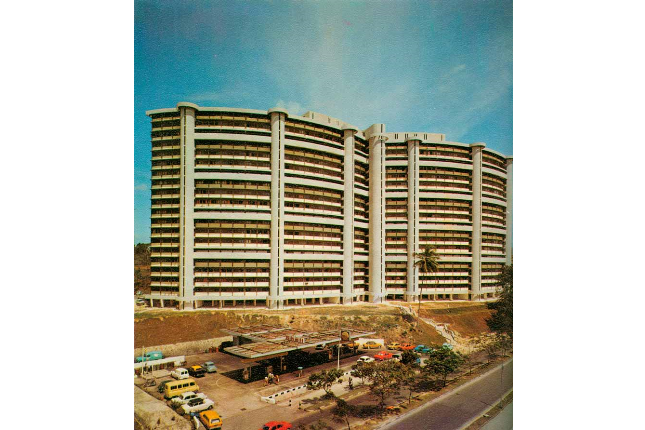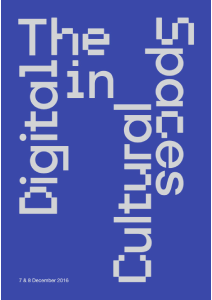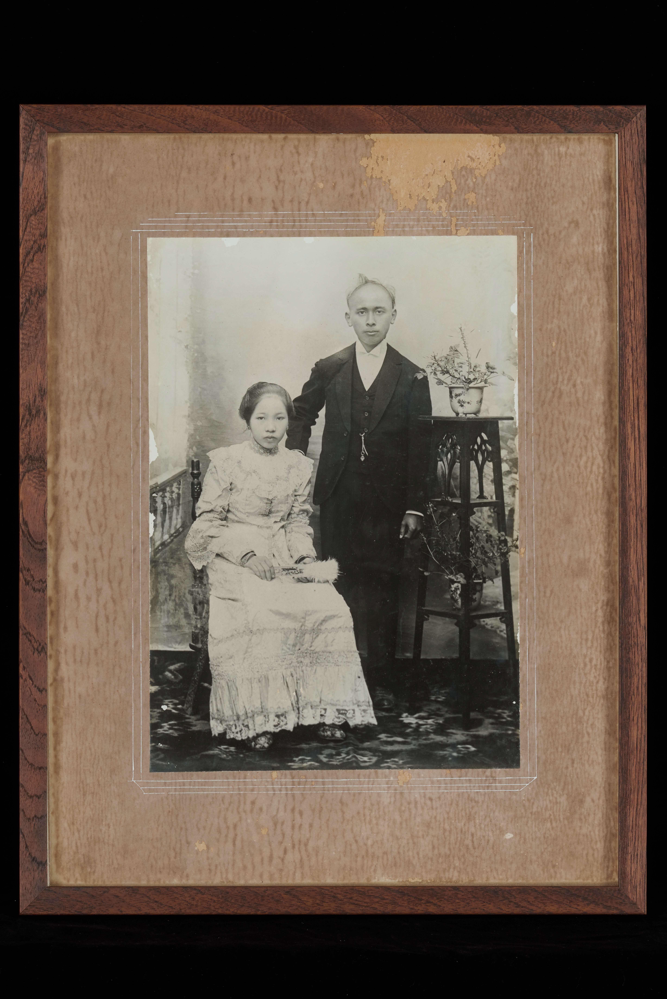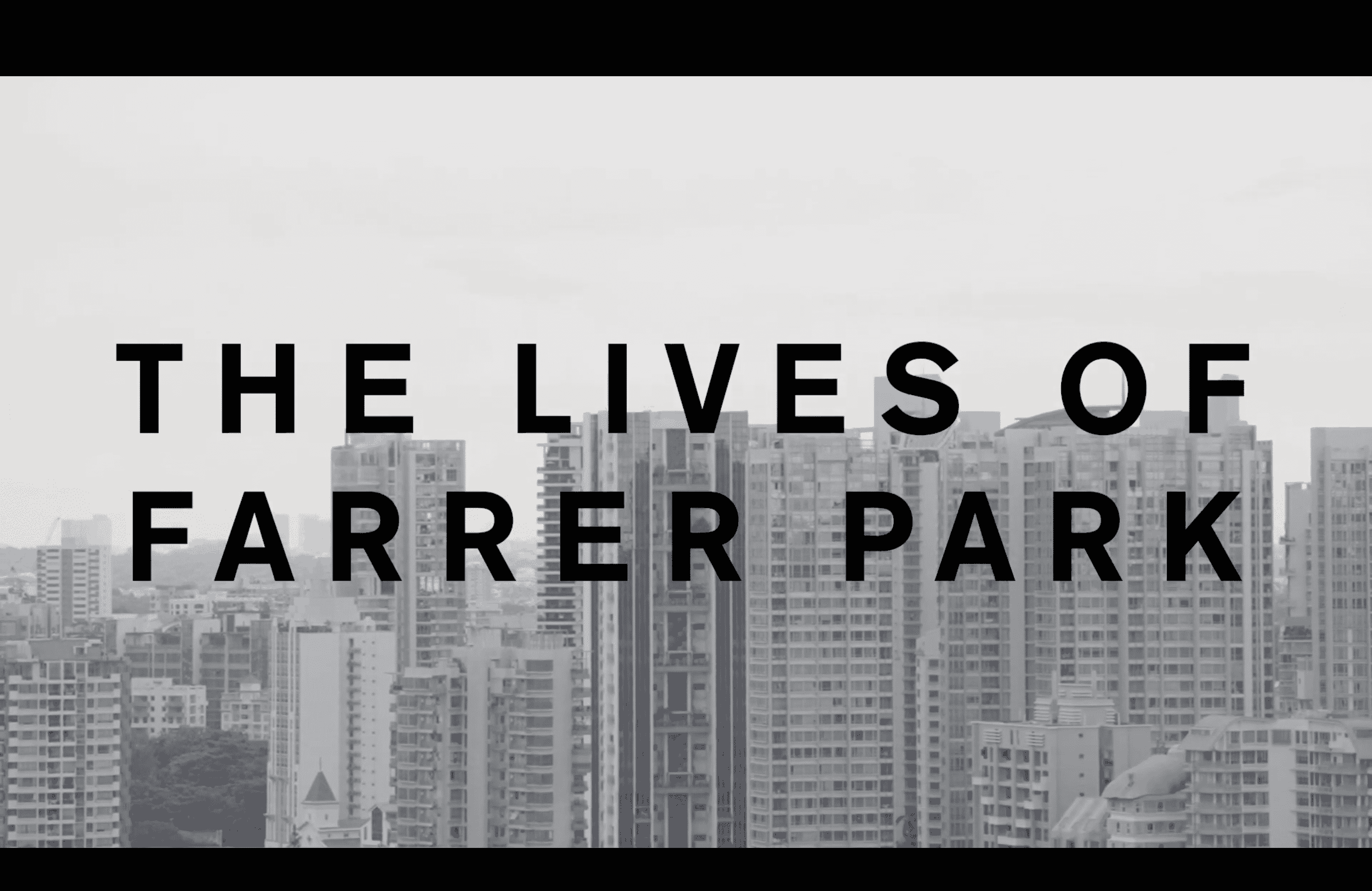The Siong Lim Temple, also known in Mandarin as the ‘Twin Groves of the Lotus Mountain Monastery’ (莲山双林寺, Lian shan shuang lin si), was established in 1898 at a site in Toa Payoh purchased by Fujian business Low Kim Pong although the temple buildings were only completed in 1898. The Buddhist monastery was modelled after the famous Xi Chang Shi Temple situated in the Chinese province of Fujian, which was a ‘cong lin’ (layers of forest) temple. The monks who resided in such temples led heavily regulated lives and this was reflected in the layout of the temple buildings. The Siong Lim Temple is made up of several sections: the main entrance, which consists of a wooden archway supported by stone pillars; the first courtyard, which is occupied by the Maitreya Buddha (also known as the Laughing Buddha); the main courtyard where the seven-storey Dragon Light Pagoda is located, flanked by the Gu Lou (Drum Tower) and Zhong Lou (Bell Tower); the Da Xiong Pao Dian (Mahavira Hall), which serves as the main prayer hall; the Tian Wang Dian (Hall of Celestial Kings), which has scenes from Chinese history depicted on its walls and panels; and the Dharma Hall, a timber structure constructed in 1903 and rebuilt in 1978 to store statues of the goddess Guan Yin as well as ash urns. The temple building was gazetted as a national monument in 1980 and underwent a decade-long restoration that began in 1991. Many martial arts associations in Singapore can trace their roots to the monastery, which had an abbot, Cao Cen, who was a martial arts practitioner.





