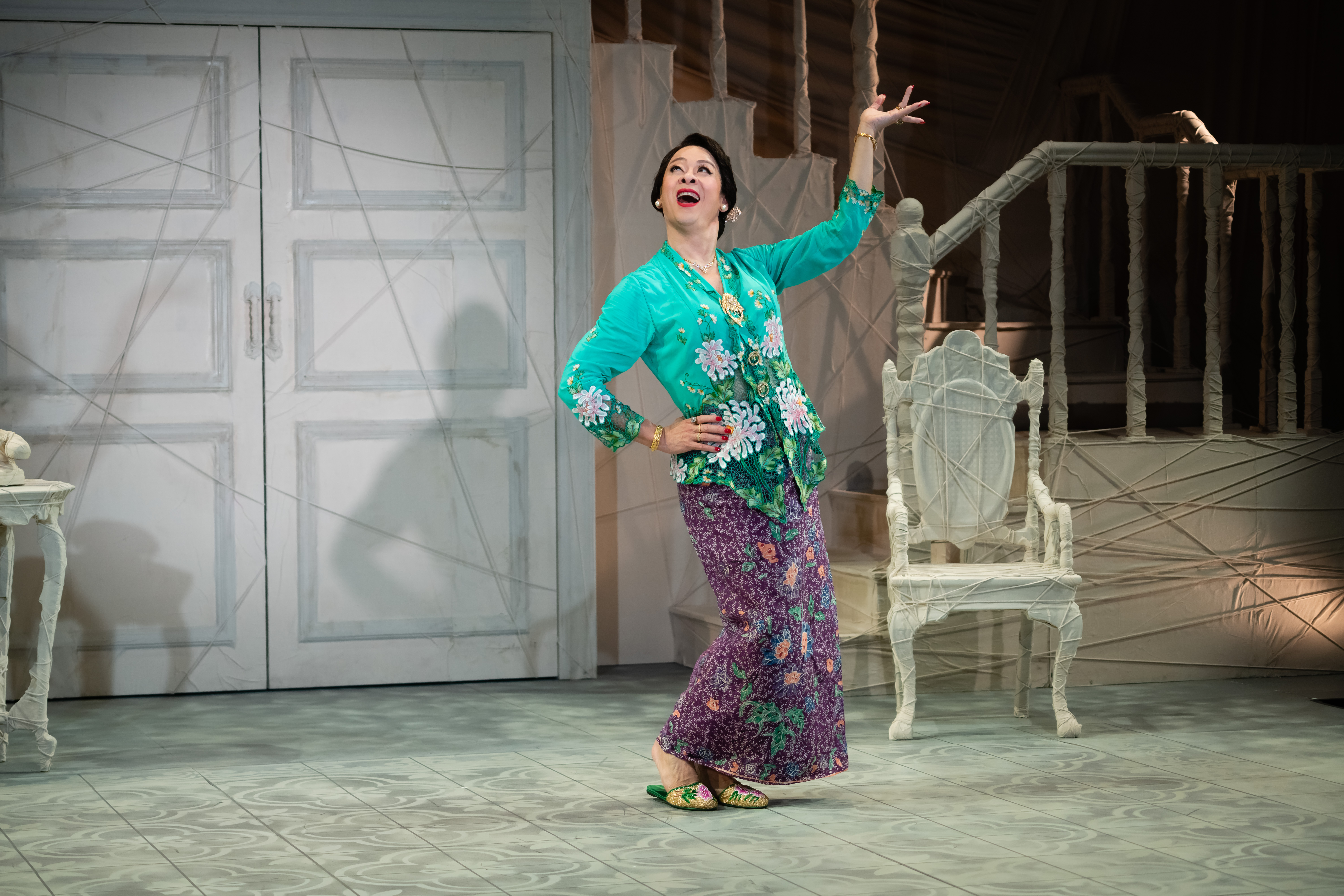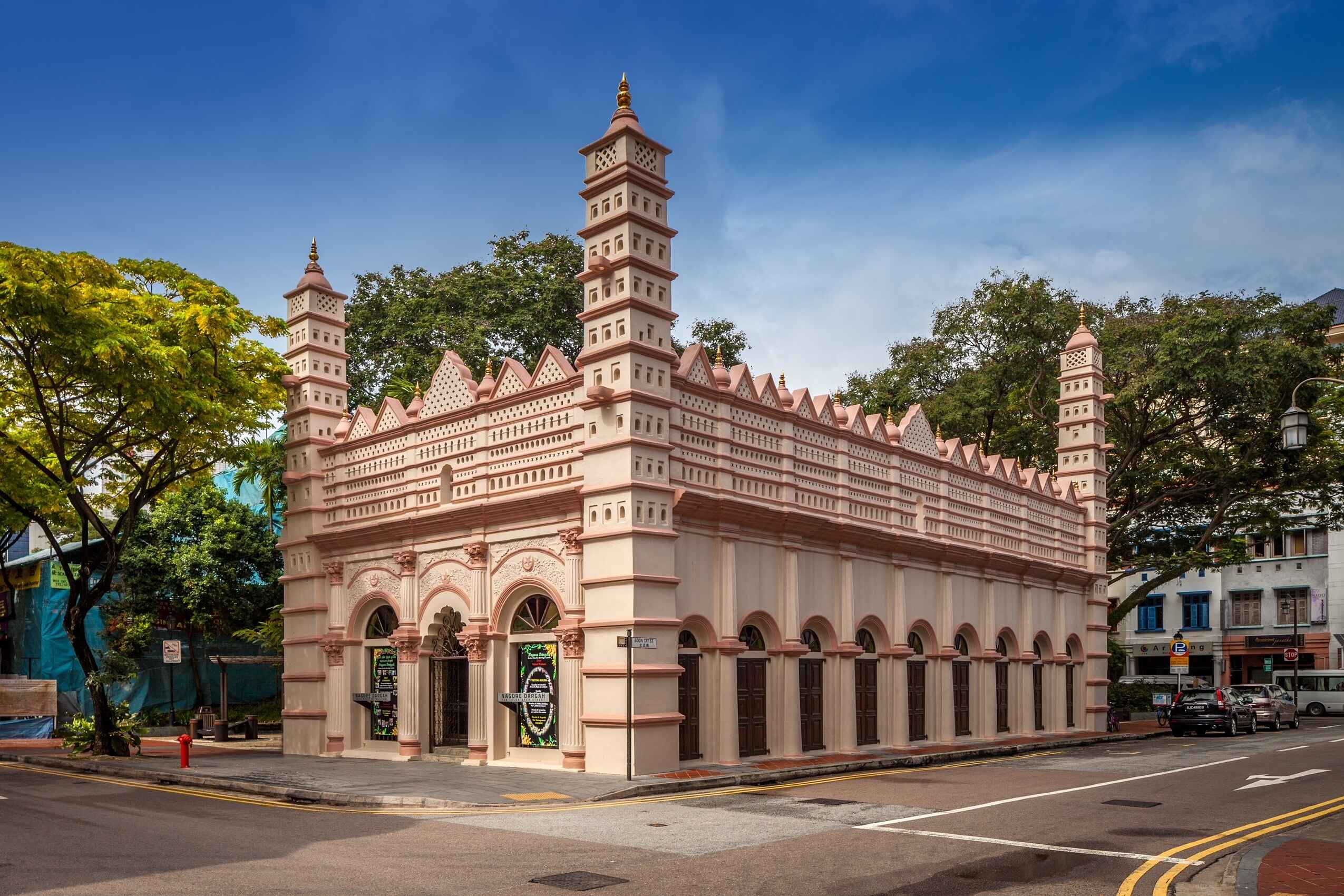This is the stylised front of a granary. Like the traditional Batak house, the ‘sopo’ may be divided into three levels, the base, the interior and the roof. Typical of Toba architecture is the steep roof that extends beyond the substructure. As can be seen here, the Toba Batak were fond of richly decorated facade with the use of the ‘Singa’ heads, horizontal panels and the roof supports. White, red and black were traditional colours that were highly symbolic to them as they represented the three spheres of the cosmos, the underworld, the world of man and the upperworld, of which all aspects of life were a part.Singas used on house facades were associated with warfare as the heads of victims’ were wrapped in grass and hung from them. One of these carved singa heads has seven deep holes that have been punctured into its face, which may have held hooks that were used to display heads. The basic form of the traditional Batak communal house is said to represent the cosmos. The three levels of the house correspond to the three spheres of the cosmos. The space for animals below the living level symbolises the underworld. The living level, raised on pillars above the underworld, is where the humans dwell. Above this is the high roof, which corresponds to the abode of the gods and also sometimes to the ancestors. The Bataks believe that the singa is a being of the underworld that bears the world of man on its back, hence its use as an adornment to the main structure of the Batak house


















